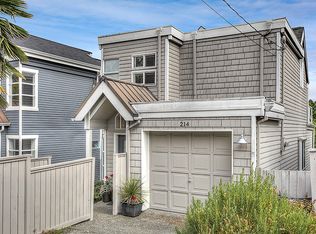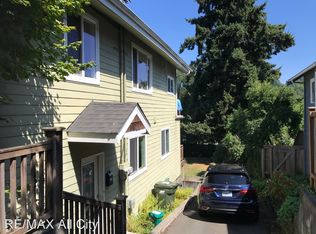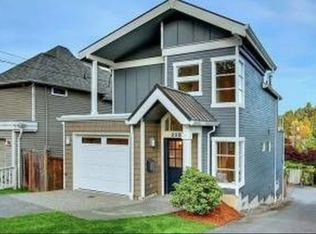Fabulous and updated 3-bedroom, 2.5-bath home in a prime Madison Valley location. The main level features an open-concept kitchen, dining, and living area that opens to a sunny deck—perfect for entertaining. A convenient half bath and attached 1-car garage complete this level. Upstairs, enjoy a spacious primary suite occupying the entire top floor, complete with vaulted ceilings, a walk-in closet, private deck, and abundant natural light. Gleaming hardwood floors throughout, gas heat, and gas hookup available for cooktop. The lower level includes a versatile office space with its own entrance (ADU potential), full bath, closet, and the third bedroom. Also on this level: laundry, storage, and access to a charming, low-maintenance yard.
This property is off market, which means it's not currently listed for sale or rent on Zillow. This may be different from what's available on other websites or public sources.



