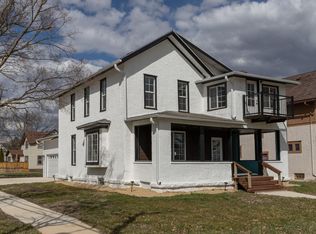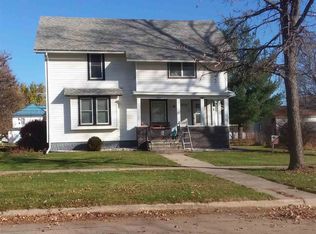Sold for $150,000 on 06/28/24
$150,000
212 5th Ave E, Cresco, IA 52136
4beds
2,295sqft
Single Family Residence
Built in 1891
0.34 Acres Lot
$153,900 Zestimate®
$65/sqft
$1,651 Estimated rent
Home value
$153,900
Estimated sales range
Not available
$1,651/mo
Zestimate® history
Loading...
Owner options
Explore your selling options
What's special
This property gives you all the room you need, inside and out to entertain family and friends! Large double lot sits on quiet street. Entry boasts of detailed woodwork and open staircase. Spacious living room has pocket door and plenty of natural lighting. Formal dining room has bay windows and built in storage with access from the eat-in kitchen. You will see lots of cupboard and counter space with appliances included. There is a 1/2 bath off kitchen with laundry and access to basement. Main floor bedroom has private 3/4 bath. Upstairs is 3 more bedrooms, all with closets with the possibility of a non-conforming bedroom. South bedroom has an additional space that would make a nursery, office or walk-in closet. The bonus area to the back has second stairway, full bath and walk-up attic. This space could be a play area, storage or possible bedroom. Front porch is covered and has hooks for a swing. Back patio is the perfect spot for the grill and morning coffee. Oversized 2 car garage has alley access.
Zillow last checked: 8 hours ago
Listing updated: June 29, 2024 at 04:03am
Listed by:
Julie K Stinson 641-330-5268,
Burke Real Estate
Bought with:
Joan M Rollins, B39150
AJ Realty, Inc.
Source: Northeast Iowa Regional BOR,MLS#: 20241821
Facts & features
Interior
Bedrooms & bathrooms
- Bedrooms: 4
- Bathrooms: 3
- Full bathrooms: 1
- 3/4 bathrooms: 1
- 1/2 bathrooms: 1
Primary bedroom
- Level: Main
Other
- Level: Upper
Other
- Level: Main
Other
- Level: Lower
Dining room
- Level: Main
Kitchen
- Level: Main
Living room
- Level: Main
Heating
- Forced Air, Natural Gas
Cooling
- Ceiling Fan(s), Central Air
Appliances
- Included: Disposal, Microwave, Free-Standing Range, Refrigerator, Vented Exhaust Fan, Gas Water Heater, Water Softener, Water Softener Owned
- Laundry: 1st Floor
Features
- Ceiling Fan(s), Rear Stairs
- Doors: Pocket Doors
- Basement: Interior Entry,Exterior Entry,Stone/Rock,Partially Finished
- Has fireplace: No
- Fireplace features: None
Interior area
- Total interior livable area: 2,295 sqft
- Finished area below ground: 0
Property
Parking
- Total spaces: 2
- Parking features: 2 Stall, Detached Garage, Garage Door Opener, Oversized
- Carport spaces: 2
Features
- Patio & porch: Covered
Lot
- Size: 0.34 Acres
- Dimensions: 100' x 150'
- Features: Level
Details
- Parcel number: 320030613010000
- Zoning: R-2
- Special conditions: Standard
Construction
Type & style
- Home type: SingleFamily
- Property subtype: Single Family Residence
Materials
- Vinyl Siding
- Roof: Shingle,Asphalt
Condition
- Year built: 1891
Utilities & green energy
- Sewer: Public Sewer
- Water: Public
Community & neighborhood
Security
- Security features: Smoke Detector(s)
Community
- Community features: Sidewalks
Location
- Region: Cresco
Other
Other facts
- Road surface type: Concrete, Hard Surface Road
Price history
| Date | Event | Price |
|---|---|---|
| 6/28/2024 | Sold | $150,000-7.4%$65/sqft |
Source: | ||
| 5/15/2024 | Pending sale | $162,000$71/sqft |
Source: | ||
| 5/7/2024 | Listed for sale | $162,000$71/sqft |
Source: | ||
Public tax history
| Year | Property taxes | Tax assessment |
|---|---|---|
| 2024 | $2,222 +3.1% | $132,440 |
| 2023 | $2,156 +7.5% | $132,440 +21.1% |
| 2022 | $2,006 +3.4% | $109,390 |
Find assessor info on the county website
Neighborhood: 52136
Nearby schools
GreatSchools rating
- 5/10Crestwood Elementary SchoolGrades: K-6Distance: 0.5 mi
- 7/10Crestwood High SchoolGrades: 7-12Distance: 0.6 mi
Schools provided by the listing agent
- Elementary: Howard Winneshiek
- Middle: Howard Winneshiek
- High: Howard Winneshiek
Source: Northeast Iowa Regional BOR. This data may not be complete. We recommend contacting the local school district to confirm school assignments for this home.

Get pre-qualified for a loan
At Zillow Home Loans, we can pre-qualify you in as little as 5 minutes with no impact to your credit score.An equal housing lender. NMLS #10287.

