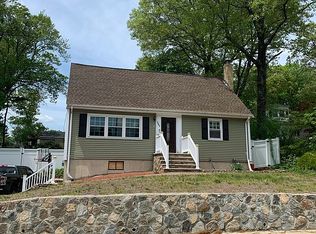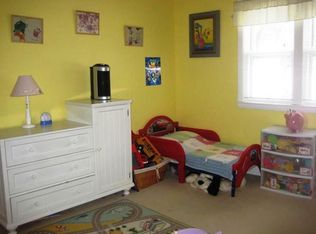Sold for $710,000
$710,000
212 Allen Rd, Billerica, MA 01821
4beds
2,032sqft
Single Family Residence
Built in 1953
0.51 Acres Lot
$771,800 Zestimate®
$349/sqft
$4,438 Estimated rent
Home value
$771,800
$733,000 - $818,000
$4,438/mo
Zestimate® history
Loading...
Owner options
Explore your selling options
What's special
Introducing the epitome of modern living located at 212 Allen Road, Billerica. This newly remodelled home features 4 bedrooms & 2.5 bathrooms offering ample space for all your family needs. Meticulously renovated with impeccable attention to detail, this home seamlessly blends contemporary design & comfort. From the stunning brand new kitchen which opens to the DR, to the newly renovated bathrooms, this home offers a refined living experience that captures both style and functionality, There are many highlights of this home and one of then is the main primary en-suite on the 1st floor for the ultimate convenience. The spacious family room with fireplace leads into the 3 season porch. Moving up to the 2nd floor, 3 add'l bedrooms & a full bathroom. The lowers level is a walkout w/ 2 bonus rooms, that could be used as a gym, office or playroom.1 car garage, generator, central air and so much more. Conveniently located only minutes from the Burlington lin
Zillow last checked: 8 hours ago
Listing updated: November 02, 2023 at 02:52pm
Listed by:
Joanna Schlansky 781-799-4797,
Elite Realty Experts, LLC 781-421-5800,
Karissa Rigano 617-304-8632
Bought with:
Manoel Neto
LAER Realty Partners
Source: MLS PIN,MLS#: 73154901
Facts & features
Interior
Bedrooms & bathrooms
- Bedrooms: 4
- Bathrooms: 3
- Full bathrooms: 2
- 1/2 bathrooms: 1
Primary bedroom
- Features: Bathroom - Full, Flooring - Hardwood, Exterior Access, Recessed Lighting, Remodeled
- Level: First
- Area: 204
- Dimensions: 12 x 17
Bedroom 2
- Features: Flooring - Wall to Wall Carpet
- Level: Second
- Area: 210
- Dimensions: 14 x 15
Bedroom 3
- Features: Flooring - Wall to Wall Carpet
- Level: Second
- Area: 132
- Dimensions: 11 x 12
Bedroom 4
- Features: Flooring - Wall to Wall Carpet
- Level: Second
- Area: 110
- Dimensions: 10 x 11
Primary bathroom
- Features: Yes
Bathroom 1
- Features: Bathroom - Half
- Level: First
Bathroom 2
- Features: Bathroom - Full
- Level: First
Bathroom 3
- Features: Bathroom - Full
- Level: Second
Dining room
- Features: Flooring - Hardwood, Balcony / Deck, Open Floorplan, Remodeled
- Level: First
- Area: 132
- Dimensions: 12 x 11
Family room
- Features: Flooring - Hardwood, Exterior Access, Recessed Lighting
- Level: First
- Area: 242
- Dimensions: 22 x 11
Kitchen
- Features: Flooring - Hardwood, Dining Area, Countertops - Stone/Granite/Solid
- Level: First
- Area: 120
- Dimensions: 12 x 10
Heating
- Baseboard, Oil
Cooling
- Central Air
Appliances
- Laundry: First Floor
Features
- Bonus Room, Sun Room
- Flooring: Carpet, Hardwood
- Basement: Partially Finished,Walk-Out Access,Interior Entry
- Number of fireplaces: 1
- Fireplace features: Family Room
Interior area
- Total structure area: 2,032
- Total interior livable area: 2,032 sqft
Property
Parking
- Total spaces: 5
- Parking features: Detached, Paved Drive
- Garage spaces: 1
- Uncovered spaces: 4
Features
- Patio & porch: Porch - Enclosed, Deck
- Exterior features: Porch - Enclosed, Deck
Lot
- Size: 0.51 Acres
- Features: Corner Lot
Details
- Foundation area: 9999
- Parcel number: M:0081 B:0093 L:0,375308
- Zoning: 2
Construction
Type & style
- Home type: SingleFamily
- Architectural style: Colonial
- Property subtype: Single Family Residence
Materials
- Frame
- Foundation: Concrete Perimeter
- Roof: Shingle
Condition
- Year built: 1953
Utilities & green energy
- Sewer: Private Sewer
- Water: Public
- Utilities for property: for Gas Range
Community & neighborhood
Community
- Community features: Public Transportation, Shopping, Medical Facility
Location
- Region: Billerica
Price history
| Date | Event | Price |
|---|---|---|
| 11/2/2023 | Sold | $710,000+2.2%$349/sqft |
Source: MLS PIN #73154901 Report a problem | ||
| 9/25/2023 | Contingent | $695,000$342/sqft |
Source: MLS PIN #73154901 Report a problem | ||
| 9/19/2023 | Listed for sale | $695,000$342/sqft |
Source: MLS PIN #73154901 Report a problem | ||
| 9/12/2023 | Contingent | $695,000$342/sqft |
Source: MLS PIN #73154901 Report a problem | ||
| 9/5/2023 | Listed for sale | $695,000+22.1%$342/sqft |
Source: MLS PIN #73154901 Report a problem | ||
Public tax history
| Year | Property taxes | Tax assessment |
|---|---|---|
| 2025 | $7,423 +7.6% | $652,900 +6.9% |
| 2024 | $6,898 +9.9% | $611,000 +15.6% |
| 2023 | $6,274 +7.2% | $528,600 +14.1% |
Find assessor info on the county website
Neighborhood: 01821
Nearby schools
GreatSchools rating
- 4/10Ditson Elementary SchoolGrades: K-4Distance: 0.8 mi
- 7/10Locke Middle SchoolGrades: 5-7Distance: 0.8 mi
- 5/10Billerica Memorial High SchoolGrades: PK,8-12Distance: 2.4 mi
Schools provided by the listing agent
- Elementary: Parker
- Middle: Locke
- High: Bhs
Source: MLS PIN. This data may not be complete. We recommend contacting the local school district to confirm school assignments for this home.
Get a cash offer in 3 minutes
Find out how much your home could sell for in as little as 3 minutes with a no-obligation cash offer.
Estimated market value$771,800
Get a cash offer in 3 minutes
Find out how much your home could sell for in as little as 3 minutes with a no-obligation cash offer.
Estimated market value
$771,800

