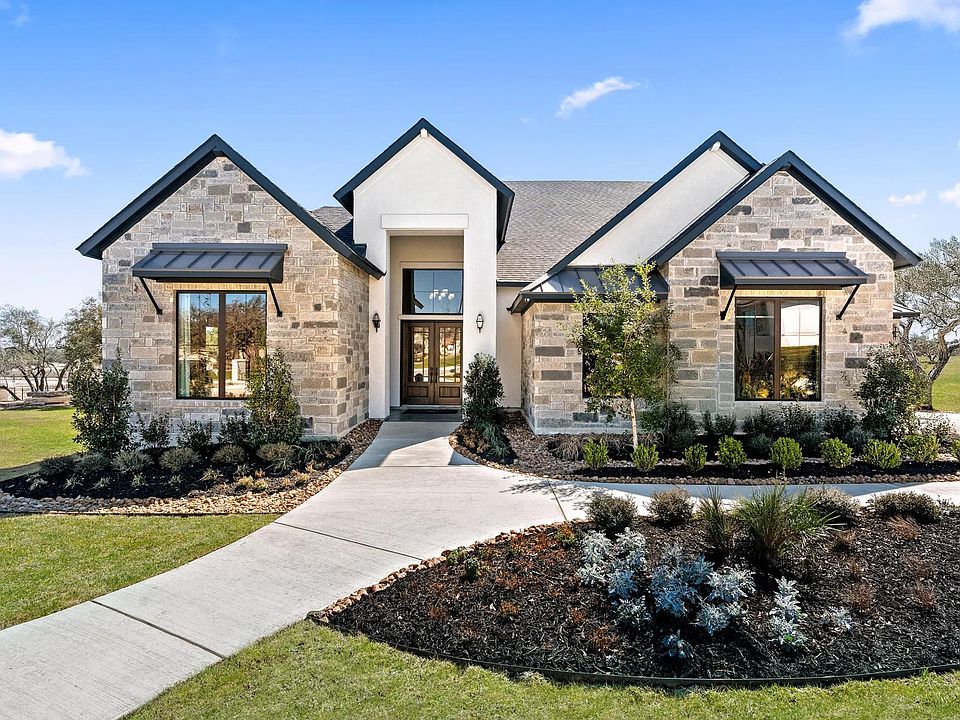MLS# 1912320 - Built by Drees Custom Homes - Jan 2026 completion! ~ 5 BR, 5.5 BA, Two-Level Model Home. Explore the Trinity model home at Esperanza 80's and 90's! The Trinity is an exciting two-level design with plenty of living space, including a home office, flex room and gameroom! The open living triangle features a luxury kitchen with a deep walk-in pantry. Picture yourself entertaining guests in the beautiful family room and dining room or take the party outside to a rear covered patio with a fireplace. The Trinity is a five bedroom, 5.5 bath home, boasting a luxurious first-floor primary suite. Complete with high-quality finishes and beautiful ceiling details, you'll love the Trinity at Esperanza!.
New construction
$1,124,900
212 Alonzo, Boerne, TX 78006
5beds
4,691sqft
Single Family Residence
Built in 2025
0.4 Acres Lot
$1,113,100 Zestimate®
$240/sqft
$64/mo HOA
What's special
High-quality finishesHome officeDining roomBeautiful family roomRear covered patioFlex roomBeautiful ceiling details
Call: (830) 529-7858
- 33 days |
- 135 |
- 5 |
Zillow last checked: 8 hours ago
Listing updated: October 23, 2025 at 06:40am
Listed by:
Ben Caballero TREC #096651 (469) 916-5493,
HomesUSA.com
Source: LERA MLS,MLS#: 1912320
Travel times
Schedule tour
Select your preferred tour type — either in-person or real-time video tour — then discuss available options with the builder representative you're connected with.
Facts & features
Interior
Bedrooms & bathrooms
- Bedrooms: 5
- Bathrooms: 6
- Full bathrooms: 5
- 1/2 bathrooms: 1
Primary bedroom
- Features: Ceiling Fan(s)
- Area: 300
- Dimensions: 15 x 20
Bedroom 2
- Area: 168
- Dimensions: 14 x 12
Bedroom 3
- Area: 156
- Dimensions: 12 x 13
Bedroom 4
- Area: 154
- Dimensions: 14 x 11
Bedroom 5
- Area: 169
- Dimensions: 13 x 13
Primary bathroom
- Features: Double Vanity
- Area: 170
- Dimensions: 17 x 10
Kitchen
- Area: 273
- Dimensions: 13 x 21
Living room
- Area: 484
- Dimensions: 22 x 22
Office
- Area: 169
- Dimensions: 13 x 13
Heating
- 2 Units, Central, Zoned, Natural Gas
Cooling
- 16+ SEER AC, Ceiling Fan(s), Two Central, Zoned
Appliances
- Included: Built-In Oven, Dishwasher, Disposal, Double Oven, Down Draft, Gas Cooktop, Gas Water Heater, Microwave, Plumb for Water Softener, Self Cleaning Oven, Range, Vented Exhaust Fan, High Efficiency Water Heater
- Laundry: Lower Level, Laundry Room, Dryer Connection, Washer Hookup
Features
- 1st Floor Lvl/No Steps, Breakfast Bar, Eat-in Kitchen, Game Room, High Ceilings, High Speed Internet, Kitchen Island, Liv/Din Combo, Loft, Media Room, Open Floorplan, Secondary Bedroom Down, Separate Dining Room, Study/Library, Telephone, Three Living Area, Two Eating Areas, Utility Room Inside, Walk-In Closet(s), Pantry, Ceiling Fan(s), Chandelier, Custom Cabinets, Solid Counter Tops, Programmable Thermostat
- Flooring: Carpet, Ceramic Tile, Wood
- Windows: Double Pane Windows, Low Emissivity Windows, Window Coverings
- Has basement: No
- Attic: Partially Floored,Pull Down Stairs,Attic - Radiant Barrier Decking
- Number of fireplaces: 2
- Fireplace features: Gas, Stone/Rock/Brick
Interior area
- Total interior livable area: 4,691 sqft
Property
Parking
- Total spaces: 3
- Parking features: Attached, Garage Faces Side, Three Car Garage, Garage Door Opener
- Attached garage spaces: 3
Features
- Stories: 2
- Patio & porch: Covered, Patio
- Exterior features: Sprinkler System
- Pool features: None, Community
- Fencing: Wrought Iron
Lot
- Size: 0.4 Acres
- Features: Curbs, Fire Hydrant w/in 500', Sidewalks, Streetlights
Construction
Type & style
- Home type: SingleFamily
- Architectural style: Contemporary
- Property subtype: Single Family Residence
Materials
- 4 Sides Masonry, Fiber Cement, Stone, Stucco, Radiant Barrier
- Foundation: Slab
- Roof: Composition
Condition
- Under Construction,New Construction
- New construction: Yes
- Year built: 2025
Details
- Builder name: Drees Custom Homes
Utilities & green energy
- Sewer: Sewer System
- Water: Water System
- Utilities for property: Cable Available, City Garbage service
Green energy
- Water conservation: Water-Smart Landscaping, EF Irrigation Control
Community & HOA
Community
- Features: BBQ/Grill, Bike Trails, Clubhouse, Jogging Trails, Playground, Sports Court, Tennis Court(s), Volleyball Court
- Security: Carbon Monoxide Detector(s), Smoke Detector(s), Controlled Access
- Subdivision: Esperanza - 80' and 90'
HOA
- Has HOA: Yes
- HOA fee: $193 quarterly
- HOA name: GOODWIN $ COMPANY OF TEXAS
Location
- Region: Boerne
Financial & listing details
- Price per square foot: $240/sqft
- Annual tax amount: $2
- Price range: $1.1M - $1.1M
- Date on market: 10/2/2025
- Cumulative days on market: 34 days
- Listing terms: Cash,Conventional,FHA,VA Loan
- Road surface type: Dirt, Paved
About the community
PlaygroundPondClubhouse
Enjoy resort-style living in a Drees Custom Home at Esperanza, Boerne?s most sought-after Hill Country community where elevated living meets everyday comfort. This dynamic neighborhood boasts a four-acre private recreation complex with a luxurious swim center, ball fields, and tennis courts, all surrounded by expansive parks, greenbelts, and 15 miles of scenic trails. With nearly 100 years of homebuilding experience, Drees Custom Homes features quality construction, award-winning designs, and flexible flexible construction practices so that you feel comfortable making changes to suit your lifestyle. ? Located off Highway 46 near I-10 and historic downtown Boerne, Esperanza offers easy access to upscale shopping, top employers, healthcare, and Boerne ISD?s award-winning schools. Esperanza isn?t just a place to live, it?s a place to belong. Start your journey today with Drees Custom Homes.
Source: Drees Homes

