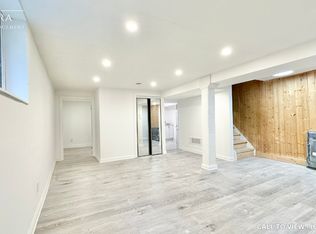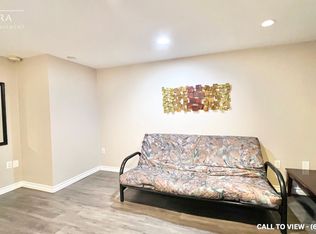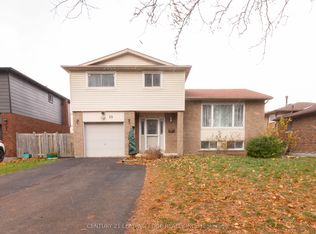West Lynde! 4 Br, 3 Bath. Bright Main Flr, Updated Kitchen. Small Side Deck, Private Backyard With Perennial Gardens And Garden Shed. Hardwood Throughout Main Flr And 2 Nd Flr. Ensuite With Jacuzzi Tub/Shower. Basement Boasts Of Laminated Flooring, Closets, Laundry Room, Walkout, Modern Bathroom With Glass Shower Plus Potential Kitchenette. Could Easily Be In-Law Suite Or Rental Income. Some Rooms Freshly Painted. Updated Pdr Rm. Widened Driveway For 6 Cars.
This property is off market, which means it's not currently listed for sale or rent on Zillow. This may be different from what's available on other websites or public sources.



