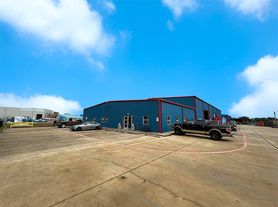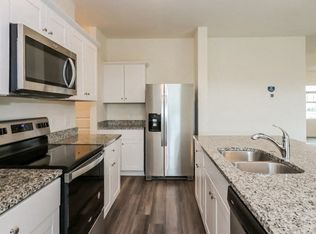Come check out this Gently Lived in 2018 Build. Ready for move in approximately the first week of October. Spacious two-story townhome located in the beautiful Crystal Lakes community. This gorgeous home includes 3 generous sized bedrooms, 2.5 baths and an attached 2-car garage with automatic opener. In addition to a large open living area and dining area, the kitchen includes all appliances, granite counter tops, 42- inch mahogany kitchen cabinets, and tile backsplash in the kitchen. Every bedroom includes a spacious walk-in closet with the primary being double the size of the others. The primary bathroom has a gorgeous large garden tub and separate tile-encased shower. Home includes a fully fenced back yard. It's nestled in Brookshire, minutes down the road from I-10. Not far from Katy, Sealy, & Fulshear. Ready for move in approximately the first week of October.
Copyright notice - Data provided by HAR.com 2022 - All information provided should be independently verified.
Townhouse for rent
$1,825/mo
212 Autumn Berry Ln, Brookshire, TX 77423
3beds
1,880sqft
Price may not include required fees and charges.
Townhouse
Available now
-- Pets
Electric
Electric dryer hookup laundry
2 Attached garage spaces parking
Electric
What's special
Dining areaGranite counter topsSpacious two-story townhomeSpacious walk-in closetKitchen includes all appliancesSeparate tile-encased shower
- 52 days |
- -- |
- -- |
Travel times
Looking to buy when your lease ends?
Consider a first-time homebuyer savings account designed to grow your down payment with up to a 6% match & 3.83% APY.
Facts & features
Interior
Bedrooms & bathrooms
- Bedrooms: 3
- Bathrooms: 3
- Full bathrooms: 2
- 1/2 bathrooms: 1
Heating
- Electric
Cooling
- Electric
Appliances
- Included: Dishwasher, Disposal, Microwave, Oven, Refrigerator, Stove
- Laundry: Electric Dryer Hookup, Hookups, Washer Hookup
Features
- All Bedrooms Up, En-Suite Bath, Primary Bed - 2nd Floor, Split Plan, Walk In Closet, Walk-In Closet(s)
- Flooring: Carpet
Interior area
- Total interior livable area: 1,880 sqft
Property
Parking
- Total spaces: 2
- Parking features: Attached, Covered
- Has attached garage: Yes
- Details: Contact manager
Features
- Stories: 2
- Exterior features: 1 Living Area, All Bedrooms Up, Attached, Cul-De-Sac, Electric Dryer Hookup, En-Suite Bath, Heating: Electric, Living/Dining Combo, Lot Features: Cul-De-Sac, Primary Bed - 2nd Floor, Split Plan, Utility Room, Walk In Closet, Walk-In Closet(s), Washer Hookup
Details
- Parcel number: 444400015004000
Construction
Type & style
- Home type: Townhouse
- Property subtype: Townhouse
Condition
- Year built: 2018
Community & HOA
Location
- Region: Brookshire
Financial & listing details
- Lease term: Long Term,12 Months
Price history
| Date | Event | Price |
|---|---|---|
| 10/7/2025 | Price change | $1,825-1.4%$1/sqft |
Source: | ||
| 8/19/2025 | Listed for rent | $1,850+5.7%$1/sqft |
Source: | ||
| 10/2/2024 | Listing removed | $1,750$1/sqft |
Source: | ||
| 8/3/2024 | Price change | $1,750-2.8%$1/sqft |
Source: | ||
| 6/18/2024 | Listed for rent | $1,800+28.6%$1/sqft |
Source: | ||

