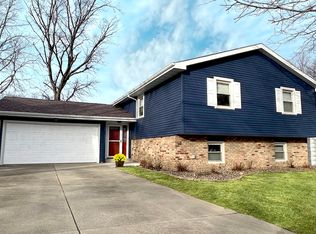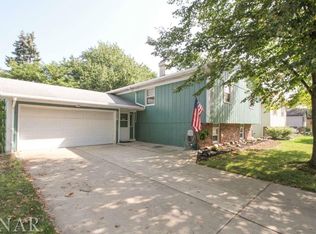Closed
$180,000
212 Belview Ave, Normal, IL 61761
4beds
2,536sqft
Single Family Residence
Built in 1977
7,680 Square Feet Lot
$191,900 Zestimate®
$71/sqft
$2,380 Estimated rent
Home value
$191,900
$175,000 - $211,000
$2,380/mo
Zestimate® history
Loading...
Owner options
Explore your selling options
What's special
RE-ACTIVATING FOR BACKUP OFFERS! Spacious bi-level with 4 bedrooms, 2.5 bathrooms. The livingroom/kitchen area has been opened up to create a more inviting feel. Enjoy three bedrooms on main living area, as well as main floor laundry (no need to take baskets of clothes up and down stairs). Late night trips to the bathroom? Never fear! The primary bedroom has a private bathroom. Have lots of guests? Multi-generational living? Older kiddo that needs thier own space? The lower level offers a bedroom and full living space with bathroom facilities. Prefer some privacy? Enjoy the fully fenced back yard with mature landscaping and a large deck, an ideal space for entertaining. (1/2 bathroom is in basement laundry and could be framed in).
Zillow last checked: 8 hours ago
Listing updated: October 12, 2024 at 01:59am
Listing courtesy of:
Heather Johnson 309-340-1000,
RE/MAX Rising
Bought with:
April Bauchmoyer
RE/MAX Rising
Source: MRED as distributed by MLS GRID,MLS#: 12117338
Facts & features
Interior
Bedrooms & bathrooms
- Bedrooms: 4
- Bathrooms: 3
- Full bathrooms: 2
- 1/2 bathrooms: 1
Primary bedroom
- Features: Flooring (Carpet), Window Treatments (All), Bathroom (Full)
- Level: Main
- Area: 154 Square Feet
- Dimensions: 11X14
Bedroom 2
- Features: Flooring (Carpet), Window Treatments (All)
- Level: Main
- Area: 99 Square Feet
- Dimensions: 9X11
Bedroom 3
- Features: Flooring (Carpet), Window Treatments (All)
- Level: Main
- Area: 132 Square Feet
- Dimensions: 11X12
Bedroom 4
- Features: Flooring (Carpet), Window Treatments (All)
- Level: Lower
- Area: 144 Square Feet
- Dimensions: 12X12
Family room
- Features: Flooring (Carpet)
- Level: Lower
- Area: 494 Square Feet
- Dimensions: 19X26
Kitchen
- Features: Kitchen (Eating Area-Breakfast Bar, Island), Flooring (Wood Laminate), Window Treatments (All)
- Level: Main
- Area: 176 Square Feet
- Dimensions: 11X16
Laundry
- Features: Flooring (Other), Window Treatments (All)
- Level: Lower
- Area: 220 Square Feet
- Dimensions: 10X22
Living room
- Features: Flooring (Carpet), Window Treatments (All)
- Level: Main
- Area: 256 Square Feet
- Dimensions: 16X16
Heating
- Forced Air, Natural Gas
Cooling
- Central Air
Appliances
- Included: Range, Dishwasher, Refrigerator
- Laundry: Electric Dryer Hookup, Sink
Features
- 1st Floor Full Bath, Open Floorplan
- Flooring: Laminate
- Basement: None
- Number of fireplaces: 1
- Fireplace features: Wood Burning, Attached Fireplace Doors/Screen, Family Room
Interior area
- Total structure area: 2,464
- Total interior livable area: 2,536 sqft
Property
Parking
- Total spaces: 2
- Parking features: Concrete, Garage Door Opener, On Site, Garage Owned, Attached, Garage
- Attached garage spaces: 2
- Has uncovered spaces: Yes
Accessibility
- Accessibility features: No Disability Access
Features
- Levels: Bi-Level
- Patio & porch: Deck, Patio
- Fencing: Fenced
Lot
- Size: 7,680 sqft
- Dimensions: 64X120
- Features: Mature Trees, Landscaped
Details
- Parcel number: 1421261020
- Special conditions: None
- Other equipment: Ceiling Fan(s), Sump Pump
Construction
Type & style
- Home type: SingleFamily
- Architectural style: Bi-Level
- Property subtype: Single Family Residence
Materials
- Brick, Wood Siding
- Foundation: Block
- Roof: Asphalt
Condition
- New construction: No
- Year built: 1977
Utilities & green energy
- Sewer: Public Sewer
- Water: Public
Community & neighborhood
Community
- Community features: Sidewalks, Street Paved
Location
- Region: Normal
- Subdivision: Bunker Hill
Other
Other facts
- Listing terms: Conventional
- Ownership: Fee Simple
Price history
| Date | Event | Price |
|---|---|---|
| 2/28/2025 | Listing removed | $2,000$1/sqft |
Source: Zillow Rentals | ||
| 2/14/2025 | Listed for rent | $2,000$1/sqft |
Source: Zillow Rentals | ||
| 10/11/2024 | Sold | $180,000+5.9%$71/sqft |
Source: | ||
| 9/16/2024 | Contingent | $170,000$67/sqft |
Source: | ||
| 9/12/2024 | Listed for sale | $170,000$67/sqft |
Source: | ||
Public tax history
| Year | Property taxes | Tax assessment |
|---|---|---|
| 2023 | $4,526 +6.8% | $58,883 +10.7% |
| 2022 | $4,240 +4.3% | $53,196 +6% |
| 2021 | $4,064 | $50,190 +2.2% |
Find assessor info on the county website
Neighborhood: 61761
Nearby schools
GreatSchools rating
- 6/10Fairview Elementary SchoolGrades: PK-5Distance: 0.3 mi
- 5/10Chiddix Jr High SchoolGrades: 6-8Distance: 1.3 mi
- 8/10Normal Community High SchoolGrades: 9-12Distance: 3.9 mi
Schools provided by the listing agent
- Elementary: Fairview Elementary
- Middle: Chiddix Jr High
- High: Normal Community High School
- District: 5
Source: MRED as distributed by MLS GRID. This data may not be complete. We recommend contacting the local school district to confirm school assignments for this home.

Get pre-qualified for a loan
At Zillow Home Loans, we can pre-qualify you in as little as 5 minutes with no impact to your credit score.An equal housing lender. NMLS #10287.

