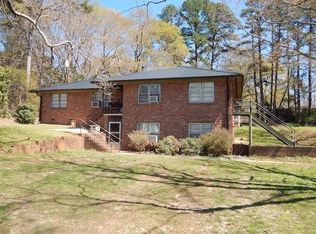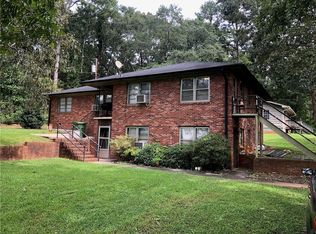Spacious and well maintained Walhalla home, with original hardwood floors, 3 bedrooms, 1 full bath, dedicated laundry room, original hardwoods, sunroom, updated electrical and plumbing and so much more. This 1952 traditional one level home, has over 1800 square feet of heated and cooled space with tons of room for entertaining. The kitchen features a large island, updated counters, a farmhouse sink, walk in pantry, and custom made cabinets. The kitchen is open to the dinning and living areas, with beautiful French doors connecting the space to the oversized formal living room. The formal living room has a large picture window overlooking the front yard, hardwood floors, and access onto a nice sun porch. All the bedrooms contain beautiful hardwood floors and are larger than traditional bedrooms of the time. The master suite, contains his and her closets and is oversized. The full bath is unique with a jetted tub, new vanity, and the restored hardwood ceilings (found throughout the house under the existing tiles). The backyard of the house the level with a garden area, and patio on the house and in the center of the yard. There is additionally a large one car carport with access though the mudroom/laundry into the kitchen, and a second driveway, that would ideal for RV storage, or additional vehicles. This charming house is ready for you to call it home. This is a must see!
This property is off market, which means it's not currently listed for sale or rent on Zillow. This may be different from what's available on other websites or public sources.


