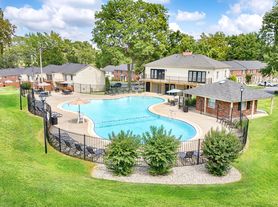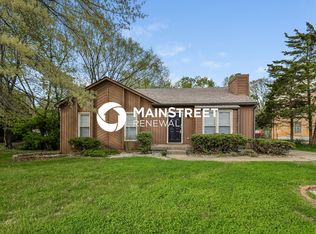Do not go onto this property unless you have a scheduled appointment. Traditional 2 story 4 bedroom, 3 full and 1/2 bath brick home for lease. This beautiful home has a updated kitchen with a large breakfast area - stainless steel appliances, granite countertops and tall cabinetry w a huge pantry. The best part is the super large screened in porch off the kitchen with an extra-large deck for grilling and entertaining. This home has neutral decor, engineered hardwood flooring throughout, updated basement and some new carpeting. A covered front entry with tiled foyer gives way to beautiful crown molding in the living room. A spacious family room with a wet-bar, built-in shelving and a gas fireplace. A 1/2 bath and laundry facilities are all on the main floor. Left of foyer, a spacious living room and dining room allow for formal entertaining. Living quarters upstairs you will find a large master with en-suite double vanity sink. Additional 3 large bedrooms with full hall bath compliment the 2nd floor. The finished basement is over 1100+ sq ft - finished area includes a full bath, three additional rooms, and a wet bar. A large 2 car garage attached finishes off this executive home. A wonderful backyard, mostly fenced. Close to I-64, great restaurants and in the Heart of Middletown.
1 year minimum lease term. All utilities in tenants name. Credit scoring will be used in the lease approval process, minimum 640 mid score required. Use Zillow application online for approvals to view.
House for rent
Accepts Zillow applications
$2,900/mo
212 Club Oak Ct, Louisville, KY 40223
5beds
3,660sqft
Price may not include required fees and charges.
Single family residence
Available Sat Oct 18 2025
Small dogs OK
Central air
Hookups laundry
Attached garage parking
Forced air
What's special
Finished basementGas fireplaceUpdated basementNew carpetingExtra-large deckSpacious family roomUpdated kitchen
- 49 days |
- -- |
- -- |
Travel times
Facts & features
Interior
Bedrooms & bathrooms
- Bedrooms: 5
- Bathrooms: 4
- Full bathrooms: 3
- 1/2 bathrooms: 1
Heating
- Forced Air
Cooling
- Central Air
Appliances
- Included: Dishwasher, Freezer, Microwave, Oven, Refrigerator, WD Hookup
- Laundry: Hookups
Features
- WD Hookup
- Flooring: Carpet, Hardwood, Tile
Interior area
- Total interior livable area: 3,660 sqft
Property
Parking
- Parking features: Attached
- Has attached garage: Yes
- Details: Contact manager
Features
- Exterior features: Heating system: Forced Air
Details
- Parcel number: 171300620000
Construction
Type & style
- Home type: SingleFamily
- Property subtype: Single Family Residence
Community & HOA
Location
- Region: Louisville
Financial & listing details
- Lease term: 1 Year
Price history
| Date | Event | Price |
|---|---|---|
| 10/13/2025 | Price change | $2,900+5.5%$1/sqft |
Source: Zillow Rentals | ||
| 9/15/2025 | Price change | $2,750-6.8%$1/sqft |
Source: Zillow Rentals | ||
| 8/27/2025 | Listed for rent | $2,950$1/sqft |
Source: Zillow Rentals | ||
| 5/22/2024 | Listing removed | -- |
Source: Zillow Rentals | ||
| 5/17/2024 | Listed for rent | $2,950-1.5%$1/sqft |
Source: Zillow Rentals | ||

