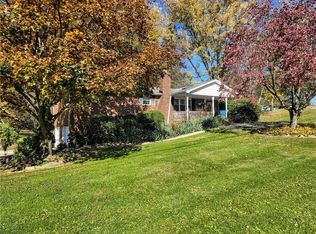Sold for $270,000
$270,000
212 Cole Rd, Sarver, PA 16055
3beds
1,538sqft
Single Family Residence
Built in 1972
0.45 Acres Lot
$312,000 Zestimate®
$176/sqft
$2,232 Estimated rent
Home value
$312,000
$296,000 - $328,000
$2,232/mo
Zestimate® history
Loading...
Owner options
Explore your selling options
What's special
This Larger than you'd expect Split Entry sits upon a lovely flat lot with a great covered rear patio that accesses the kitchen through bright sliding doors. The living & dining room are spacious & bathed in natural light. The bedrooms are comfortably sized and the main floor bath hosts a double sink with tub/shower. The lower level features a fireplace in the family room & a large storage/ workout/ craft space or office, a second full bath & large laundry area. Settle in with the comfort that all mechanicals have been updated- Furnace and AC in 2022! Newer Roof, soffit, facia, gutters, windows, & electric panel. The chimney was lined, capped & repointed. The 2 car garage is extra deep & there is ample driveway parking & abundant storage. This immaculately maintained home is super convenient to Freeport Area Schools, Sarver Shopping & easy access to Rt 28 & all of the cultural, entertainment, athletic, employment & medical institutions that the City of Pittsburgh offers. HSA warranty.
Zillow last checked: 8 hours ago
Listing updated: April 08, 2023 at 08:36am
Listed by:
Heidi Powell 724-295-5500,
NEXTHOME DYNAMIC
Bought with:
Alyxie Hill
RE/MAX REAL ESTATE SOLUTIONS
Source: WPMLS,MLS#: 1593941 Originating MLS: West Penn Multi-List
Originating MLS: West Penn Multi-List
Facts & features
Interior
Bedrooms & bathrooms
- Bedrooms: 3
- Bathrooms: 2
- Full bathrooms: 2
Primary bedroom
- Level: Main
- Dimensions: 14x15
Bedroom 2
- Level: Main
- Dimensions: 11x13
Bedroom 3
- Level: Main
- Dimensions: 11x10
Den
- Level: Lower
- Dimensions: 13x13
Dining room
- Level: Main
- Dimensions: 13x12
Entry foyer
- Dimensions: 9x6
Family room
- Level: Lower
- Dimensions: 13x19
Kitchen
- Level: Main
- Dimensions: 12x14
Laundry
- Level: Lower
- Dimensions: 8x12
Living room
- Level: Main
- Dimensions: 19x14
Heating
- Forced Air, Gas
Cooling
- Central Air
Appliances
- Included: Some Electric Appliances, Dryer, Dishwasher, Microwave, Refrigerator, Stove, Washer
Features
- Window Treatments
- Flooring: Tile, Carpet
- Windows: Multi Pane, Screens, Window Treatments
- Basement: Interior Entry
- Number of fireplaces: 1
- Fireplace features: Family/Living/Great Room
Interior area
- Total structure area: 1,538
- Total interior livable area: 1,538 sqft
Property
Parking
- Total spaces: 4
- Parking features: Built In, Off Street, Garage Door Opener
- Has attached garage: Yes
Features
- Levels: Multi/Split
- Stories: 2
- Pool features: None
Lot
- Size: 0.45 Acres
- Dimensions: 0.4535
Details
- Parcel number: 040S9G150000
Construction
Type & style
- Home type: SingleFamily
- Architectural style: French Provincial,Split Level
- Property subtype: Single Family Residence
Materials
- Brick, Vinyl Siding
- Roof: Asphalt
Condition
- Resale
- Year built: 1972
Details
- Warranty included: Yes
Utilities & green energy
- Sewer: Public Sewer
- Water: Public
Community & neighborhood
Community
- Community features: Public Transportation
Location
- Region: Sarver
Price history
| Date | Event | Price |
|---|---|---|
| 4/7/2023 | Sold | $270,000-1.8%$176/sqft |
Source: | ||
| 2/28/2023 | Pending sale | $275,000$179/sqft |
Source: | ||
| 2/28/2023 | Contingent | $275,000$179/sqft |
Source: | ||
| 2/24/2023 | Listed for sale | $275,000$179/sqft |
Source: | ||
Public tax history
| Year | Property taxes | Tax assessment |
|---|---|---|
| 2024 | $4,409 +4.2% | $20,560 |
| 2023 | $4,234 +9.5% | $20,560 |
| 2022 | $3,866 +0.3% | $20,560 |
Find assessor info on the county website
Neighborhood: 16055
Nearby schools
GreatSchools rating
- 7/10Buffalo El SchoolGrades: K-5Distance: 2 mi
- 7/10Freeport Area Middle SchoolGrades: 6-8Distance: 0.3 mi
- 9/10Freeport Area Senior High SchoolGrades: 9-12Distance: 0.4 mi
Schools provided by the listing agent
- District: Freeport Area
Source: WPMLS. This data may not be complete. We recommend contacting the local school district to confirm school assignments for this home.

Get pre-qualified for a loan
At Zillow Home Loans, we can pre-qualify you in as little as 5 minutes with no impact to your credit score.An equal housing lender. NMLS #10287.
