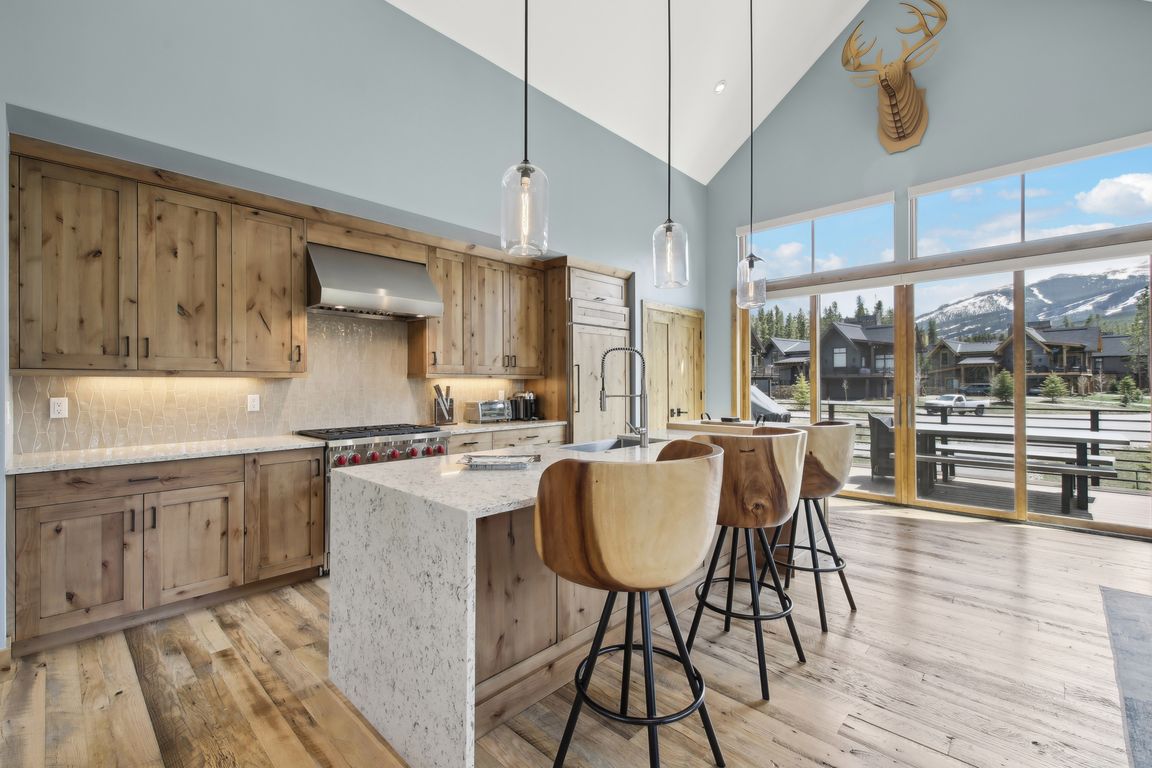
For salePrice cut: $300K (9/19)
$5,000,000
5beds
3,642sqft
212 Cucumber Creek Rd, Breckenridge, CO 80424
5beds
3,642sqft
Single family residence
Built in 2021
4,334 sqft
2 Attached garage spaces
$1,373 price/sqft
$12,300 annually HOA fee
What's special
Spacious deckPrivate hot tubMountain modern minimalist designCustom laundry roomDesigner-selected furnishingsQuartz countertopsReclaimed rustic oak flooring
PRICE IMPROVED Again! Welcome to Cucumber Creek Estates—where luxury, location, and design converge in this exceptional legacy home completed in 2022. Perfectly positioned just a short walk to the Breck-Connect Gondola mid-station and adjacent to Shock Hill, this rarely available residence offers true mountain elegance with Nordic Ski-In/Ski-Out access to ...
- 126 days |
- 1,207 |
- 31 |
Source: Altitude Realtors,MLS#: S1059402 Originating MLS: Summit Association of Realtors
Originating MLS: Summit Association of Realtors
Travel times
Kitchen
Living Room
Primary Bedroom
Primary Bathroom
Dining Room
Living Room
Outdoor
Zillow last checked: 7 hours ago
Listing updated: October 04, 2025 at 02:37pm
Listed by:
Amy Smits caleb@thesmitsteam.com,
eXp Realty LLC - Resort Experts,
Caleb Harsch 970-486-0007,
eXp Realty LLC - Resort Experts
Source: Altitude Realtors,MLS#: S1059402 Originating MLS: Summit Association of Realtors
Originating MLS: Summit Association of Realtors
Facts & features
Interior
Bedrooms & bathrooms
- Bedrooms: 5
- Bathrooms: 6
- Full bathrooms: 5
- 1/2 bathrooms: 1
Heating
- Natural Gas, Radiant
Appliances
- Included: Bar Fridge, Dryer, Dishwasher, Gas Cooktop, Disposal, Gas Range, Humidifier, Microwave, Refrigerator, Range Hood, Wine Cooler, Washer, Washer/Dryer
- Laundry: See Remarks
Features
- Wet Bar, Butcher Block Counters, Entrance Foyer, Five Piece Bathroom, Fireplace, High Ceilings, High Speed Internet, Hot Tub/Spa, Kitchen Island, Primary Suite, Open Floorplan, Quartz Counters, See Remarks, Smart Light(s), Smart Thermostat, Cable TV, Vaulted Ceiling(s), Walk-In Closet(s)
- Flooring: Tile, Wood
- Basement: Finished
- Has fireplace: Yes
- Fireplace features: Gas
- Furnished: Yes
Interior area
- Total interior livable area: 3,642 sqft
Video & virtual tour
Property
Parking
- Total spaces: 2
- Parking features: Attached, Garage
- Attached garage spaces: 2
Features
- Levels: Two,Multi/Split
- Has view: Yes
- View description: Mountain(s), Ski Area, Southern Exposure, Trees/Woods
Lot
- Size: 4,334.22 Square Feet
- Features: Cul-De-Sac, City Lot, Greenbelt, Landscaped, Level, Near Ski Area, Near Public Transit, Many Trees, Ski In /Ski Out, See Remarks
Details
- Parcel number: 6519148
- Zoning description: Planned Unit Development
Construction
Type & style
- Home type: SingleFamily
- Architectural style: Contemporary,Mountain
- Property subtype: Single Family Residence
Materials
- Metal Siding, Rock, Wood Siding, Wood Frame
- Foundation: Poured
- Roof: Asphalt
Condition
- Resale
- Year built: 2021
Utilities & green energy
- Sewer: Connected, Public Sewer
- Water: Public
- Utilities for property: Electricity Available, Natural Gas Available, High Speed Internet Available, Sewer Available, Trash Collection, Water Available, Cable Available, Sewer Connected
Community & HOA
Community
- Features: See Remarks, Trails/Paths, Public Transportation
- Subdivision: Cucumber Creek Estates
HOA
- Has HOA: Yes
- HOA fee: $12,300 annually
Location
- Region: Breckenridge
Financial & listing details
- Price per square foot: $1,373/sqft
- Tax assessed value: $4,170,000
- Annual tax amount: $14,295
- Date on market: 6/2/2025
- Exclusions: No
- Road surface type: Paved