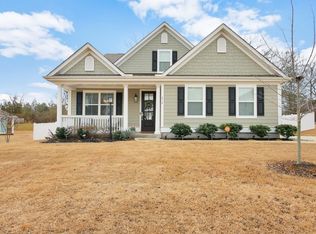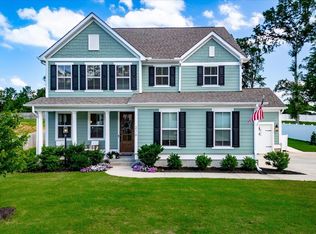Sold for $540,000 on 03/28/25
$540,000
212 Deerview Trl, Simpsonville, SC 29680
4beds
2,470sqft
Single Family Residence, Residential
Built in 2021
0.57 Acres Lot
$552,600 Zestimate®
$219/sqft
$2,452 Estimated rent
Home value
$552,600
$519,000 - $591,000
$2,452/mo
Zestimate® history
Loading...
Owner options
Explore your selling options
What's special
Main-floor living in a prime Simpsonville location! This beautifully designed home offers 3 bedrooms, 2 baths, plus a dedicated office, all on a spacious and private half-acre lot. A flexible upstairs room with a closet can serve as a 4th bedroom or additional living space. The open floor plan is perfect for entertaining, featuring a gorgeous kitchen with quartz countertops, an island with seating, and a cozy breakfast nook. The inviting living room boasts a charming fireplace, creating a warm and welcoming atmosphere. Enjoy outdoor living on the large screened-in porch, overlooking the peaceful backyard. A two-car garage plus extra parking space adds convenience. Nestled in a small, quiet community, yet close to shopping, dining, and top-rated schools, this home offers the best of Simpsonville living.
Zillow last checked: 8 hours ago
Listing updated: March 28, 2025 at 10:58am
Listed by:
Anna Ryan 864-770-3394,
Keller Williams DRIVE
Bought with:
Nikki Cable
REAL GVL/REAL BROKER, LLC
Source: Greater Greenville AOR,MLS#: 1547478
Facts & features
Interior
Bedrooms & bathrooms
- Bedrooms: 4
- Bathrooms: 2
- Full bathrooms: 2
- Main level bathrooms: 2
- Main level bedrooms: 3
Primary bedroom
- Area: 117
- Dimensions: 13 x 9
Bedroom 2
- Area: 121
- Dimensions: 11 x 11
Bedroom 3
- Area: 121
- Dimensions: 11 x 11
Bedroom 4
- Area: 230
- Dimensions: 10 x 23
Primary bathroom
- Features: Full Bath, Shower-Separate, Tub-Garden, Tub-Separate, Walk-In Closet(s)
- Level: Main
Dining room
- Area: 140
- Dimensions: 10 x 14
Kitchen
- Area: 160
- Dimensions: 10 x 16
Living room
- Area: 420
- Dimensions: 14 x 30
Bonus room
- Area: 230
- Dimensions: 23 x 10
Heating
- Natural Gas
Cooling
- Central Air
Appliances
- Included: Gas Cooktop, Dishwasher, Oven, Microwave, Gas Water Heater
- Laundry: 1st Floor, Electric Dryer Hookup, Washer Hookup, Laundry Room
Features
- High Ceilings, Ceiling Fan(s), Ceiling Smooth, Tray Ceiling(s), Open Floorplan, Soaking Tub, Walk-In Closet(s), Countertops – Quartz, Pantry
- Flooring: Carpet, Ceramic Tile, Wood
- Basement: None
- Number of fireplaces: 1
- Fireplace features: Gas Log
Interior area
- Total structure area: 2,470
- Total interior livable area: 2,470 sqft
Property
Parking
- Total spaces: 2
- Parking features: Attached, Garage Door Opener, Parking Pad, Paved
- Attached garage spaces: 2
- Has uncovered spaces: Yes
Features
- Levels: One and One Half
- Stories: 1
- Patio & porch: Screened
Lot
- Size: 0.57 Acres
- Dimensions: 100 x 250 x 100 x 250
- Features: Few Trees, 1 - 2 Acres
Details
- Parcel number: 0584.0901007.00
Construction
Type & style
- Home type: SingleFamily
- Architectural style: Ranch,Craftsman
- Property subtype: Single Family Residence, Residential
Materials
- Hardboard Siding
- Foundation: Slab
- Roof: Architectural
Condition
- Year built: 2021
Details
- Builder model: Delaware
- Builder name: Crescent Homes
Utilities & green energy
- Sewer: Septic Tank
- Water: Public
Community & neighborhood
Security
- Security features: Smoke Detector(s)
Community
- Community features: Common Areas, Street Lights
Location
- Region: Simpsonville
- Subdivision: River Springs
Price history
| Date | Event | Price |
|---|---|---|
| 3/28/2025 | Sold | $540,000$219/sqft |
Source: | ||
| 3/13/2025 | Pending sale | $540,000$219/sqft |
Source: | ||
| 2/28/2025 | Contingent | $540,000$219/sqft |
Source: | ||
| 2/25/2025 | Price change | $540,000-1.8%$219/sqft |
Source: | ||
| 2/6/2025 | Listed for sale | $550,000+37.5%$223/sqft |
Source: | ||
Public tax history
| Year | Property taxes | Tax assessment |
|---|---|---|
| 2024 | $7,593 -0.4% | $394,060 |
| 2023 | $7,624 +203.4% | $394,060 |
| 2022 | $2,513 -55.2% | $394,060 |
Find assessor info on the county website
Neighborhood: 29680
Nearby schools
GreatSchools rating
- 5/10Ellen Woodside Elementary SchoolGrades: PK-5Distance: 5.7 mi
- 7/10Ralph Chandler Middle SchoolGrades: 6-8Distance: 4.7 mi
- 7/10Woodmont High SchoolGrades: 9-12Distance: 2.5 mi
Schools provided by the listing agent
- Elementary: Robert Cashion
- Middle: Woodmont
- High: Woodmont
Source: Greater Greenville AOR. This data may not be complete. We recommend contacting the local school district to confirm school assignments for this home.
Get a cash offer in 3 minutes
Find out how much your home could sell for in as little as 3 minutes with a no-obligation cash offer.
Estimated market value
$552,600
Get a cash offer in 3 minutes
Find out how much your home could sell for in as little as 3 minutes with a no-obligation cash offer.
Estimated market value
$552,600

