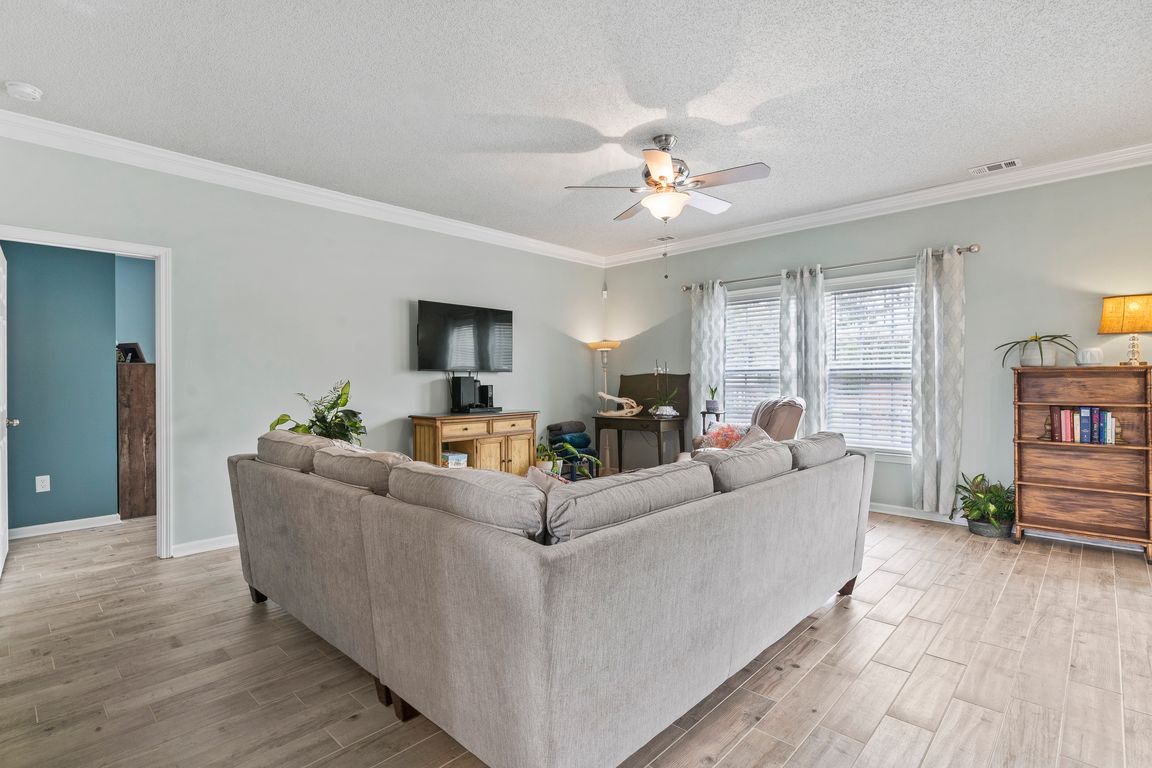
Under contractPrice cut: $10.1K (10/10)
$489,900
4beds
2,390sqft
212 Duchess Ct., Myrtle Beach, SC 29588
4beds
2,390sqft
Single family residence
Built in 2008
0.51 Acres
3 Garage spaces
$205 price/sqft
$46 monthly HOA fee
What's special
Brick firepitVegetable gardenAll-brick homeGrape vinesBlueberry bushesNewer stainless steel appliancesCommanding curb appeal
Stately All-Brick home combines timeless elegance with modern comfort. Its commanding curb appeal is matched by a spacious oversized 3 car garage with workshop, golf cart storage 2 pull down attic access areas and even ample space for a jet ski and a 18' (+)boat!. The main living level features porcelain ...
- 72 days |
- 2,584 |
- 124 |
Source: CCAR,MLS#: 2522440 Originating MLS: Coastal Carolinas Association of Realtors
Originating MLS: Coastal Carolinas Association of Realtors
Travel times
Living Room
Kitchen
Dining Room
Zillow last checked: 8 hours ago
Listing updated: 9 hours ago
Listed by:
Denise Coleman Office:843-650-0998,
CB Sea Coast Advantage MI
Source: CCAR,MLS#: 2522440 Originating MLS: Coastal Carolinas Association of Realtors
Originating MLS: Coastal Carolinas Association of Realtors
Facts & features
Interior
Bedrooms & bathrooms
- Bedrooms: 4
- Bathrooms: 3
- Full bathrooms: 2
- 1/2 bathrooms: 1
Rooms
- Room types: Bonus Room, Foyer, Loft, Utility Room, Workshop
Primary bedroom
- Features: Tray Ceiling(s), Ceiling Fan(s), Main Level Master, Walk-In Closet(s)
- Level: First
- Dimensions: 13 x 15
Bedroom 1
- Level: Second
- Dimensions: 11 x 11
Bedroom 2
- Level: Second
- Dimensions: 11 x 18
Bedroom 3
- Level: Second
- Dimensions: 12 x 12
Primary bathroom
- Features: Garden Tub/Roman Tub, Separate Shower, Vanity
Dining room
- Features: Separate/Formal Dining Room
- Dimensions: 10 x 13
Family room
- Features: Ceiling Fan(s)
Kitchen
- Features: Breakfast Bar, Breakfast Area, Kitchen Island, Pantry, Stainless Steel Appliances
- Dimensions: 10 x 16
Living room
- Features: Ceiling Fan(s)
- Dimensions: 16 x 18
Other
- Features: Bedroom on Main Level, Entrance Foyer, Loft, Utility Room, Workshop
Heating
- Central, Electric
Cooling
- Attic Fan, Central Air
Appliances
- Included: Dishwasher, Disposal, Microwave, Range, Refrigerator, Dryer, Washer
- Laundry: Washer Hookup
Features
- Attic, Pull Down Attic Stairs, Permanent Attic Stairs, Breakfast Bar, Bedroom on Main Level, Breakfast Area, Entrance Foyer, Kitchen Island, Loft, Stainless Steel Appliances, Workshop
- Flooring: Tile, Wood
- Doors: Insulated Doors, Storm Door(s)
- Attic: Pull Down Stairs,Permanent Stairs
Interior area
- Total structure area: 3,300
- Total interior livable area: 2,390 sqft
Video & virtual tour
Property
Parking
- Total spaces: 5
- Parking features: Detached, Garage, Three Car Garage, Garage Door Opener
- Garage spaces: 3
Features
- Levels: Two
- Stories: 2
- Patio & porch: Deck, Patio
- Exterior features: Deck, Fence, Patio
Lot
- Size: 0.51 Acres
- Dimensions: 97 x 228 x 97 x 229
- Features: Outside City Limits, Rectangular, Rectangular Lot
Details
- Additional parcels included: ,
- Parcel number: 44913020017
- Zoning: CFA
- Special conditions: None
Construction
Type & style
- Home type: SingleFamily
- Architectural style: Contemporary
- Property subtype: Single Family Residence
Materials
- Brick Veneer
- Foundation: Slab
Condition
- Resale
- Year built: 2008
Details
- Builder model: Nandina
- Builder name: Flagship Construction
Utilities & green energy
- Water: Public
- Utilities for property: Cable Available, Electricity Available, Phone Available, Sewer Available, Water Available
Green energy
- Energy efficient items: Doors, Windows
Community & HOA
Community
- Features: Golf Carts OK, Long Term Rental Allowed
- Security: Smoke Detector(s)
- Subdivision: Moss Estates
HOA
- Has HOA: Yes
- Amenities included: Owner Allowed Golf Cart, Owner Allowed Motorcycle, Pet Restrictions, Tenant Allowed Golf Cart, Tenant Allowed Motorcycle
- Services included: Association Management, Common Areas
- HOA fee: $46 monthly
Location
- Region: Myrtle Beach
Financial & listing details
- Price per square foot: $205/sqft
- Tax assessed value: $327,693
- Annual tax amount: $1,294
- Date on market: 9/12/2025
- Listing terms: Cash,Conventional,FHA,VA Loan
- Electric utility on property: Yes