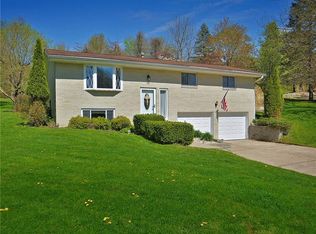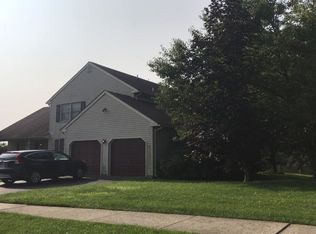THIS MAGNIFICENT HOME HAS A LOT TO OFFER. MAJESTIC ENTRY, SPRAWLING LIVING ROOM WITH WALL OF WINDOWS AND BAY. FORMAL DINING ROOM IS AMPLY SIZED FOR DINNER PARTIES AND FAMILY GET TOGETHERS, BEAUTIFUL ISLAND KITCHEN WITH COOK TOP, DOUBLE OVEN AND PANTRY CLOSET. INVITING 1ST FL FAMILY ROOM WITH BAY WINDOW. STONE FACED FIREPLACE SETS OFF THIS RELAXING 1ST FL DEN SPACE. QUAINT MASTER BEDROOM. 13X10 MASTER BATH WITH ELEVATED OVERSIZED JET TUB, SEPARATE SHOWER, DOUBLE VANITY. WALK IN CLOSET AND 2ND FL LAUNDRY. FRONT AND REAR STAIRCASES, HUGE FINISHED 3RD FL BEDROOM, THERE IS AN INCREDIBLE AMOUNT OF FINISHED SPACE IN THE LOWER LEVEL. GAMEROOM, 2ND KITCHEN AREA, ROOM FOR ADDITIONAL BEDROOMS, DEN, PLAYROOM ETC. RELAX ON THE REAR PORCH AND ENJOY THE HUGE DECK WITH BBQ. INGROUND POOL, 3 CAR GARAGE. CONVENIENTLY LOCATED TO RT 130 RT 22, AND RT 30. SOLD STRICTLY AS IS.
This property is off market, which means it's not currently listed for sale or rent on Zillow. This may be different from what's available on other websites or public sources.


