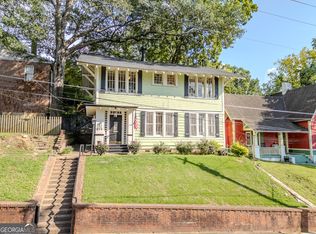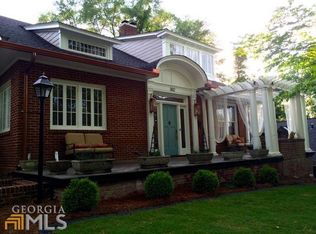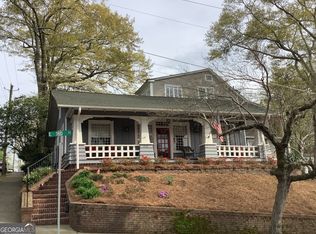BETWEEN THE RIVERS HOME WITH POOL!! Surprises abound in this beautiful 4 bedroom, 2 bath home. Built in the late 1800s and lovingly renovated over the last decade. Featuring updated mechanicals throughout, the first surprise is the view from the front porch stretching all the way to Myrtle Hill. The large living room has hardwood floors, high ceilings, huge windows and a working fireplace! The 3rd bedroom has floor to ceiling bookshelves and another working fireplace! The front bedroom is large and offers built-ins, another working fireplace and expansive views. The master suite is huge with more built-ins and a separate sitting area. The back door opens to a charming brick courtyard. A gorgeous staircase leads up to the biggest surprise of all--a completely private, sparkling concrete in-ground pool! This secret garden is hidden from neighbors and offers a true respite. NOC ZONED so could serve as home and office for some!
This property is off market, which means it's not currently listed for sale or rent on Zillow. This may be different from what's available on other websites or public sources.


