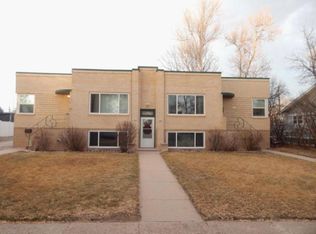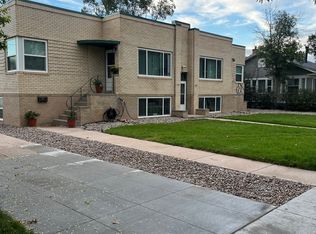Sold on 06/03/25
Price Unknown
212 E 5th Ave, Cheyenne, WY 82001
3beds
2,256sqft
City Residential, Residential
Built in 1923
5,662.8 Square Feet Lot
$396,100 Zestimate®
$--/sqft
$2,159 Estimated rent
Home value
$396,100
$368,000 - $424,000
$2,159/mo
Zestimate® history
Loading...
Owner options
Explore your selling options
What's special
This charming three-bedroom, two-bathroom ranch home in the highly desirable Avenues neighborhood is a true find. The sellers have poured love into this home, making thoughtful updates throughout their ownership. The updated kitchen blends modern style with functionality, while hardwood floors flow throughout the main living areas, creating a warm and inviting atmosphere. The cozy living room features a wood stove, perfect for those cooler evenings. The spacious basement offers a large family room, along with a bedroom and bath—ideal for hosting or extra privacy. With an oversized single-car garage and a fenced backyard, this property offers both convenience and comfort. Plus, it's just a short walk to Lions Park, adding to its already prime location!
Zillow last checked: 8 hours ago
Listing updated: June 03, 2025 at 08:56am
Listed by:
Colton Carlson 307-630-1759,
Coldwell Banker, The Property Exchange
Bought with:
Cherisa Applehunt
RE/MAX Capitol Properties
Source: Cheyenne BOR,MLS#: 97111
Facts & features
Interior
Bedrooms & bathrooms
- Bedrooms: 3
- Bathrooms: 2
- Full bathrooms: 1
- 3/4 bathrooms: 1
- Main level bathrooms: 1
Primary bedroom
- Level: Main
- Area: 132
- Dimensions: 11 x 12
Bedroom 2
- Level: Main
- Area: 121
- Dimensions: 11 x 11
Bedroom 3
- Level: Basement
- Area: 121
- Dimensions: 11 x 11
Bathroom 1
- Features: Full
- Level: Main
Bathroom 2
- Features: 3/4
- Level: Basement
Dining room
- Level: Main
- Area: 187
- Dimensions: 11 x 17
Family room
- Level: Basement
- Area: 272
- Dimensions: 16 x 17
Kitchen
- Level: Main
- Area: 121
- Dimensions: 11 x 11
Living room
- Level: Main
- Area: 231
- Dimensions: 21 x 11
Basement
- Area: 1128
Heating
- Forced Air, Natural Gas
Cooling
- None
Appliances
- Included: Dishwasher, Disposal, Range, Refrigerator
- Laundry: Main Level
Features
- Separate Dining, Main Floor Primary
- Flooring: Hardwood
- Basement: Interior Entry,Partially Finished
- Number of fireplaces: 1
- Fireplace features: One, Wood Burning Stove
Interior area
- Total structure area: 2,256
- Total interior livable area: 2,256 sqft
- Finished area above ground: 1,128
Property
Parking
- Total spaces: 2
- Parking features: 2 Car Attached
- Attached garage spaces: 1
- Covered spaces: 2
Accessibility
- Accessibility features: None
Features
- Patio & porch: Patio
- Fencing: Back Yard
Lot
- Size: 5,662 sqft
- Dimensions: 5,625
Details
- Parcel number: 14663031701100
- Special conditions: Arms Length Sale
Construction
Type & style
- Home type: SingleFamily
- Architectural style: Ranch
- Property subtype: City Residential, Residential
Materials
- Wood/Hardboard
- Foundation: Basement
- Roof: Composition/Asphalt
Condition
- New construction: No
- Year built: 1923
Utilities & green energy
- Electric: Black Hills Energy
- Gas: Black Hills Energy
- Sewer: City Sewer
- Water: Public
Community & neighborhood
Location
- Region: Cheyenne
- Subdivision: Pershing Hts
Other
Other facts
- Listing agreement: N
- Listing terms: Cash,Conventional,FHA,VA Loan
Price history
| Date | Event | Price |
|---|---|---|
| 6/3/2025 | Sold | -- |
Source: | ||
| 5/16/2025 | Pending sale | $405,000$180/sqft |
Source: | ||
| 5/14/2025 | Listed for sale | $405,000+47.3%$180/sqft |
Source: | ||
| 8/14/2020 | Sold | -- |
Source: | ||
| 8/14/2020 | Listed for sale | $275,000$122/sqft |
Source: #1 Properties #79003 | ||
Public tax history
| Year | Property taxes | Tax assessment |
|---|---|---|
| 2024 | $2,120 -6% | $29,977 -6% |
| 2023 | $2,254 +17.3% | $31,879 +19.8% |
| 2022 | $1,921 +16.5% | $26,617 +16.7% |
Find assessor info on the county website
Neighborhood: 82001
Nearby schools
GreatSchools rating
- 6/10Miller Elementary SchoolGrades: 4-6Distance: 0.2 mi
- 6/10McCormick Junior High SchoolGrades: 7-8Distance: 1.9 mi
- 7/10Central High SchoolGrades: 9-12Distance: 1.6 mi

