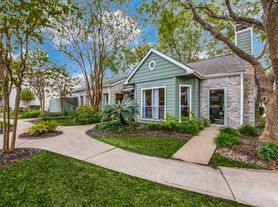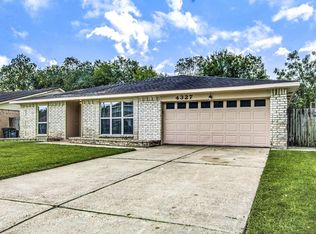Remodeled 4 bedroom, 2.5 bath home for lease in the Sunmeadow subdivision in Friendswood. Floor plan includes living area, dining area and kitchen with recent updates. All bedrooms are upstairs. Backyard includes an in ground pool and patio area situated between two mature oak trees. Property is zoned to Friendswood Independent School District. Location provides access to main roads, retail and services in Friendswood. Room dimensions are approximate. Prospective tenants should independently verify schools, room sizes and all lease details.
Copyright notice - Data provided by HAR.com 2022 - All information provided should be independently verified.
House for rent
$2,850/mo
212 E Castle Harbour Dr, Friendswood, TX 77546
4beds
2,025sqft
Price may not include required fees and charges.
Singlefamily
Available now
Electric, ceiling fan
Electric dryer hookup laundry
2 Attached garage spaces parking
Electric
What's special
Dining areaKitchen with recent updates
- 18 hours |
- -- |
- -- |
Travel times
Looking to buy when your lease ends?
Consider a first-time homebuyer savings account designed to grow your down payment with up to a 6% match & a competitive APY.
Facts & features
Interior
Bedrooms & bathrooms
- Bedrooms: 4
- Bathrooms: 3
- Full bathrooms: 2
- 1/2 bathrooms: 1
Rooms
- Room types: Breakfast Nook, Library
Heating
- Electric
Cooling
- Electric, Ceiling Fan
Appliances
- Included: Dishwasher, Disposal, Microwave, Oven, Range
- Laundry: Electric Dryer Hookup, Hookups, Washer Hookup
Features
- All Bedrooms Down, Ceiling Fan(s), En-Suite Bath, Walk-In Closet(s)
- Flooring: Laminate
Interior area
- Total interior livable area: 2,025 sqft
Property
Parking
- Total spaces: 2
- Parking features: Attached, Driveway, Covered
- Has attached garage: Yes
- Details: Contact manager
Features
- Stories: 1
- Exterior features: 0 Up To 1/4 Acre, All Bedrooms Down, Architecture Style: Traditional, Attached, Back Yard, Cleared, Driveway, Electric Dryer Hookup, En-Suite Bath, Flooring: Laminate, Formal Dining, Formal Living, Gunite, Heating: Electric, Kitchen/Dining Combo, Living Area - 1st Floor, Lot Features: Back Yard, Cleared, Street, Subdivided, 0 Up To 1/4 Acre, Patio/Deck, Street, Subdivided, Vinyl, Walk-In Closet(s), Washer Hookup
- Has private pool: Yes
Details
- Parcel number: 683000080001000
Construction
Type & style
- Home type: SingleFamily
- Property subtype: SingleFamily
Condition
- Year built: 1977
Community & HOA
HOA
- Amenities included: Pool
Location
- Region: Friendswood
Financial & listing details
- Lease term: Long Term,12 Months
Price history
| Date | Event | Price |
|---|---|---|
| 11/19/2025 | Listed for rent | $2,850+2%$1/sqft |
Source: | ||
| 1/7/2025 | Pending sale | $309,500$153/sqft |
Source: | ||
| 1/3/2025 | Listed for sale | $309,500-6.2%$153/sqft |
Source: | ||
| 11/25/2024 | Listing removed | $330,000$163/sqft |
Source: | ||
| 11/7/2024 | Price change | $330,000-2.7%$163/sqft |
Source: | ||

