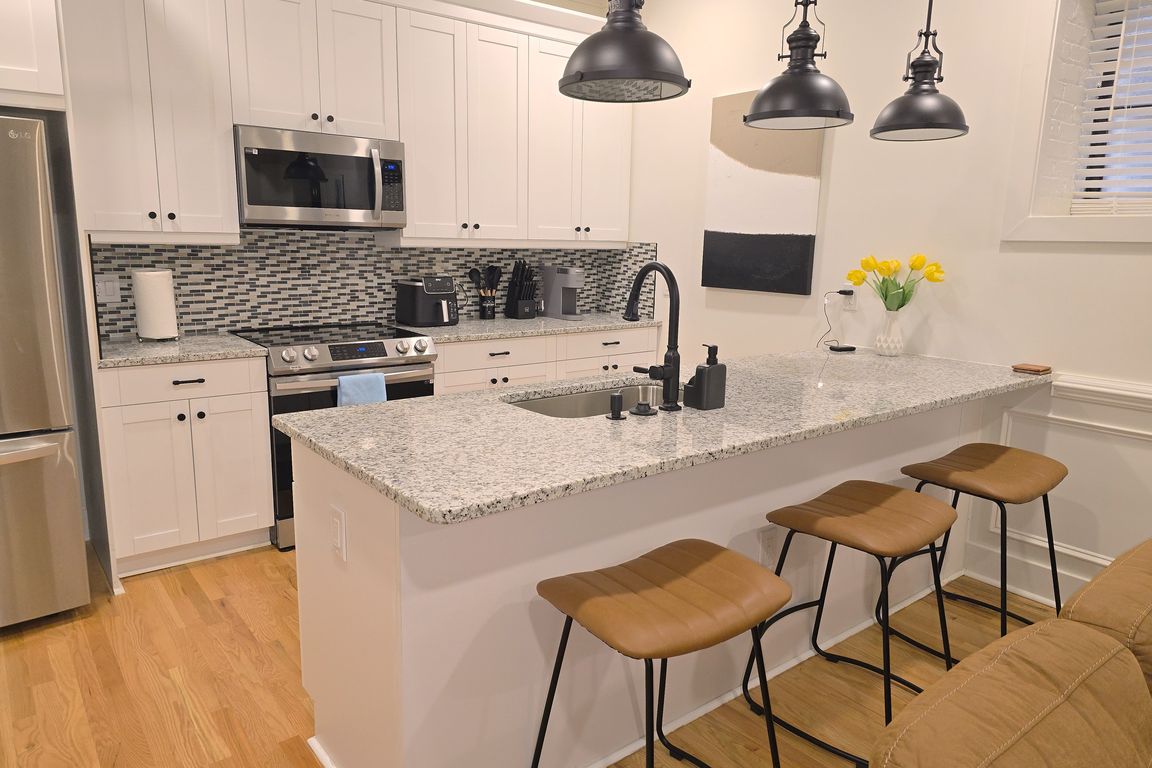
For salePrice cut: $10K (9/18)
$265,000
1beds
736sqft
212 E Clay St #UB1, Richmond, VA 23219
1beds
736sqft
Condominium
Built in 1908
No data
$360 price/sqft
$285 monthly HOA fee
What's special
Private street-level entranceFresh designer paintGranite countertopsBeautiful countertopsFully renovated bathroomBrand-new flooringExtended island
Welcome to East Clay Street Luxury Living! Nestled in the heart of the vibrant Arts District in historic Jackson Ward, this rare 1-bedroom gem offers style, comfort, and convenience in one of Richmond’s most sought-after neighborhoods. Enjoy secure living with assigned or deeded off-street parking—plus, this unit boasts its own private street-level entrance ...
- 57 days |
- 1,262 |
- 23 |
Source: CVRMLS,MLS#: 2522544 Originating MLS: Central Virginia Regional MLS
Originating MLS: Central Virginia Regional MLS
Travel times
Living Room
Kitchen
Primary Bedroom
Zillow last checked: 7 hours ago
Listing updated: September 22, 2025 at 08:34am
Listed by:
Kenny Dalglish 804-286-0035,
United Real Estate Richmond,
Danny Cooper 804-997-5929,
United Real Estate Richmond
Source: CVRMLS,MLS#: 2522544 Originating MLS: Central Virginia Regional MLS
Originating MLS: Central Virginia Regional MLS
Facts & features
Interior
Bedrooms & bathrooms
- Bedrooms: 1
- Bathrooms: 1
- Full bathrooms: 1
Primary bedroom
- Level: First
- Dimensions: 0 x 0
Family room
- Level: First
- Dimensions: 0 x 0
Other
- Description: Tub & Shower
- Level: First
Kitchen
- Level: First
- Dimensions: 0 x 0
Heating
- Electric
Cooling
- Central Air
Features
- Bedroom on Main Level
- Flooring: Wood
- Basement: Full,Storage Space
- Attic: None
- Has fireplace: No
Interior area
- Total interior livable area: 736 sqft
- Finished area above ground: 736
- Finished area below ground: 0
Video & virtual tour
Property
Features
- Levels: One
- Stories: 1
- Pool features: None
- Fencing: None
Lot
- Size: 736.16 Square Feet
Details
- Parcel number: N0000039053
- Zoning description: B-2
- Special conditions: Corporate Listing
Construction
Type & style
- Home type: Condo
- Architectural style: Mid Rise
- Property subtype: Condominium
- Attached to another structure: Yes
Materials
- Brick
- Roof: Flat
Condition
- Resale
- New construction: No
- Year built: 1908
Utilities & green energy
- Sewer: Public Sewer
- Water: Public
Community & HOA
Community
- Features: Park
- Subdivision: None
HOA
- Has HOA: Yes
- Services included: Common Areas
- HOA fee: $285 monthly
Location
- Region: Richmond
Financial & listing details
- Price per square foot: $360/sqft
- Tax assessed value: $195,000
- Annual tax amount: $828
- Date on market: 8/10/2025
- Ownership: Corporate
- Ownership type: Corporation