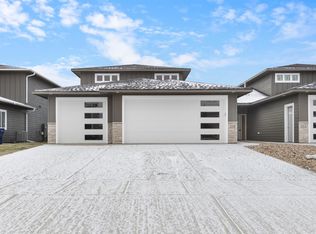Sold for $448,500
$448,500
212 E Ivy Rd, Tea, SD 57064
3beds
2,380sqft
Townhouse
Built in 2025
5,793.48 Square Feet Lot
$448,600 Zestimate®
$188/sqft
$2,685 Estimated rent
Home value
$448,600
$426,000 - $471,000
$2,685/mo
Zestimate® history
Loading...
Owner options
Explore your selling options
What's special
Step into style and comfort with this stunning new slab-on-grade custom twin home! The open-concept main floor is designed for modern living—featuring a sleek kitchen with stainless steel appliances, a spacious pantry, and the perfect layout for hosting or everyday life. You’ll love the convenience of the main-level half bath and a smartly designed laundry/mud room.
The primary suite is your personal retreat, complete with a walk-in closet, double sinks, and a beautiful tiled shower. Upstairs, enjoy a bright and flexible loft space—great for a home office, workout zone, or relaxing nook—plus two spacious bedrooms, each with walk-in closets and a full bath.
Need garage space? This rare 3-stall garage is fully insulated, prepped for heat, and includes a floor drain and water hookups—ideal for hobbies, storage, or your dream workshop. With thoughtful upgrades and stylish finishes throughout, this home checks all the boxes for today’s lifestyle!
Zillow last checked: 8 hours ago
Listing updated: January 16, 2026 at 03:03pm
Listed by:
Monica E Pluim,
Coldwell Banker Empire Realty,
Darren R Pluim,
Coldwell Banker Empire Realty
Bought with:
Monica E Pluim
Source: Realtor Association of the Sioux Empire,MLS#: 22505757
Facts & features
Interior
Bedrooms & bathrooms
- Bedrooms: 3
- Bathrooms: 3
- Full bathrooms: 2
- 1/2 bathrooms: 1
- Main level bedrooms: 1
Primary bedroom
- Description: master suite w/ WIC
- Level: Main
- Area: 196
- Dimensions: 14 x 14
Bedroom 2
- Description: walk in closet
- Level: Upper
- Area: 182
- Dimensions: 13 x 14
Bedroom 3
- Description: walk in closet
- Level: Upper
- Area: 182
- Dimensions: 13 x 14
Dining room
- Description: slider to patio
- Level: Main
- Area: 90
- Dimensions: 10 x 9
Kitchen
- Description: island
- Level: Main
- Area: 140
- Dimensions: 10 x 14
Living room
- Description: fireplace
- Level: Main
- Area: 240
- Dimensions: 12 x 20
Heating
- 90% Efficient, Natural Gas
Cooling
- Central Air
Appliances
- Included: Electric Range, Microwave, Dishwasher, Disposal, Refrigerator
Features
- Master Downstairs, Main Floor Laundry, Master Bath
- Flooring: Carpet, Tile
- Basement: None
- Number of fireplaces: 1
- Fireplace features: Gas
Interior area
- Total interior livable area: 2,380 sqft
- Finished area above ground: 2,380
- Finished area below ground: 0
Property
Parking
- Total spaces: 3
- Parking features: Concrete
- Garage spaces: 3
Features
- Levels: Two
- Patio & porch: Patio
Lot
- Size: 5,793 sqft
- Dimensions: 125' x 46'
- Features: City Lot
Details
- Parcel number: 240.66.08.008B
Construction
Type & style
- Home type: Townhouse
- Architectural style: Two Story
- Property subtype: Townhouse
Materials
- Hard Board, Stone
- Foundation: Slab
- Roof: Composition
Condition
- Year built: 2025
Utilities & green energy
- Sewer: Public Sewer
- Water: Public
Community & neighborhood
Location
- Region: Tea
- Subdivision: TEA - HERITAGE ADDITION
Other
Other facts
- Listing terms: Cash
- Road surface type: Concrete, Curb and Gutter
Price history
| Date | Event | Price |
|---|---|---|
| 1/15/2026 | Sold | $448,500$188/sqft |
Source: | ||
| 7/24/2025 | Listed for sale | $448,500$188/sqft |
Source: | ||
Public tax history
| Year | Property taxes | Tax assessment |
|---|---|---|
| 2025 | $1,852 -18.3% | $322,448 +211.6% |
| 2024 | $2,266 | $103,478 -10.5% |
| 2023 | -- | $115,640 |
Find assessor info on the county website
Neighborhood: 57064
Nearby schools
GreatSchools rating
- 8/10Tea Area Elementary - 01Grades: K-5Distance: 1 mi
- 6/10Tea Area Middle School - 02Grades: 6-8Distance: 0.9 mi
- 7/10Tea Area High School - 03Grades: 9-12Distance: 0.8 mi
Schools provided by the listing agent
- Elementary: Legacy Elementary School - Tea
- Middle: Tea MS
- High: Tea HS
- District: Tea Area
Source: Realtor Association of the Sioux Empire. This data may not be complete. We recommend contacting the local school district to confirm school assignments for this home.
Get pre-qualified for a loan
At Zillow Home Loans, we can pre-qualify you in as little as 5 minutes with no impact to your credit score.An equal housing lender. NMLS #10287.
