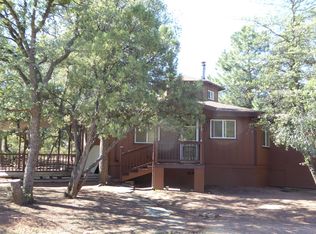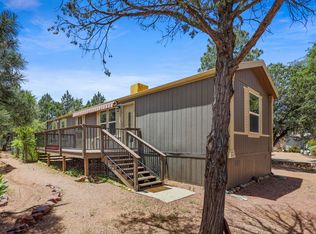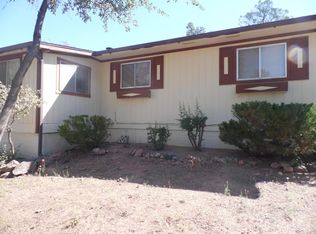Closed
$480,000
212 E Pinnacle Cir, Payson, AZ 85541
4beds
2,152sqft
Single Family Residence
Built in 1994
0.3 Acres Lot
$505,800 Zestimate®
$223/sqft
$2,699 Estimated rent
Home value
$505,800
$475,000 - $536,000
$2,699/mo
Zestimate® history
Loading...
Owner options
Explore your selling options
What's special
Spacious home on a double lot in a beautiful cul-de-sac in Payson North! This 4 Bedroom 2 bathroom home features 2,152 sq. ft., a living room & family room, an attached oversized 1 car garage, 2 car detached garage and RV Parking. The living room has an electric fireplace, plenty of windows for natural light and the family room has a gas stove fireplace for additional heat in Payson's cooler months. The kitchen has a beautiful backsplash, a breakfast bar, and a nice sized dining area. The master suite features a full bathroom, its own mini split a/c system and private access to the backyard. The backyard is fenced and has a large covered deck for enjoying the beautiful weather and mature landscaping.
Zillow last checked: 8 hours ago
Listing updated: September 17, 2024 at 03:19pm
Listed by:
Kimberly A Anderson,
REALTY EXECUTIVES ARIZONA TERRITORY - PAYSON 2
Source: CAAR,MLS#: 88267
Facts & features
Interior
Bedrooms & bathrooms
- Bedrooms: 4
- Bathrooms: 2
- Full bathrooms: 2
Heating
- Electric, Forced Air, Propane, Split System
Cooling
- Other, Central Air, Split System
Appliances
- Included: Dryer, Washer
- Laundry: Laundry Room
Features
- Breakfast Bar, Kitchen-Dining Combo, Vaulted Ceiling(s), Pantry, Master Main Floor
- Flooring: Carpet, Laminate, Wood, Concrete, Vinyl
- Windows: Double Pane Windows
- Has basement: No
- Has fireplace: Yes
- Fireplace features: Wood Burning Stove, Living Room, Gas
Interior area
- Total structure area: 2,152
- Total interior livable area: 2,152 sqft
Property
Parking
- Total spaces: 3
- Parking features: Detached, Garage Door Opener, Attached, RV Garage
- Attached garage spaces: 3
Features
- Levels: Two
- Stories: 2
- Patio & porch: Covered, Patio, Screened Porch/Deck
- Exterior features: Storage, Drip System, Dog Run
- Spa features: Bath
- Fencing: Chain Link
Lot
- Size: 0.30 Acres
- Features: Cul-De-Sac, Landscaped, Many Trees, Tall Pines on Lot
Details
- Additional structures: Storage/Utility Shed
- Parcel number: 30268028A
- Zoning: Residential
Construction
Type & style
- Home type: SingleFamily
- Architectural style: Two Story
- Property subtype: Single Family Residence
Materials
- Wood Frame, Wood Siding
- Roof: Asphalt
Condition
- Year built: 1994
Utilities & green energy
- Water: In Payson City Limits
Community & neighborhood
Security
- Security features: Smoke Detector(s)
Location
- Region: Payson
- Subdivision: Payson North U4
Other
Other facts
- Listing terms: Cash,Conventional,FHA,VA Loan
- Road surface type: Asphalt
Price history
| Date | Event | Price |
|---|---|---|
| 5/24/2023 | Sold | $480,000-3%$223/sqft |
Source: | ||
| 4/18/2023 | Pending sale | $495,000$230/sqft |
Source: | ||
| 4/14/2023 | Listed for sale | $495,000$230/sqft |
Source: | ||
Public tax history
| Year | Property taxes | Tax assessment |
|---|---|---|
| 2025 | $2,616 +3.6% | $51,198 -2.6% |
| 2024 | $2,525 +3.5% | $52,568 |
| 2023 | $2,441 +6.3% | -- |
Find assessor info on the county website
Neighborhood: 85541
Nearby schools
GreatSchools rating
- NAPayson Elementary SchoolGrades: K-2Distance: 0.5 mi
- 5/10Rim Country Middle SchoolGrades: 6-8Distance: 1.3 mi
- 2/10Payson High SchoolGrades: 9-12Distance: 1.4 mi

Get pre-qualified for a loan
At Zillow Home Loans, we can pre-qualify you in as little as 5 minutes with no impact to your credit score.An equal housing lender. NMLS #10287.


