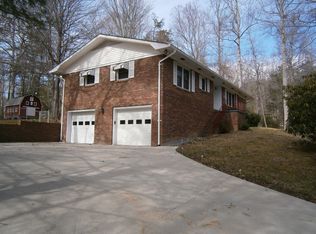Closed
$361,500
212 Fallen Timber Rd #23, Hendersonville, NC 28791
2beds
1,344sqft
Single Family Residence
Built in 1977
0.72 Acres Lot
$357,300 Zestimate®
$269/sqft
$2,048 Estimated rent
Home value
$357,300
$322,000 - $397,000
$2,048/mo
Zestimate® history
Loading...
Owner options
Explore your selling options
What's special
Discover your new home in this charming 2 bed / 2 full bath brick ranch, situated in a peaceful, well-established neighborhood. Freshly painted interior on main and basement. Unwind by the cozy gas fireplace on cool evenings, or relax in the three-season sunroom which is an ideal space to connect with nature and observe regular deer visits. Great storage, extra space and work shop in the basement. The .72 acre lot offers a fenced yard, perfect for pets, gardening, and outdoor activities and the fire pit is not far from the outdoor storage shed near the back fence line. For those who enjoy an active lifestyle, the Ecusta Trail is a mere .7 miles away and ideal for walking, jogging, or biking. Downtown Hendersonville 5 miles. No septic permit available. The seller has never resided here. Water found in basement caused by a clogged downspout after tenant vacated, repaired and tested. Heavy rains may cause water under garage door.
Zillow last checked: 8 hours ago
Listing updated: September 01, 2025 at 01:27am
Listing Provided by:
Marley Corbin marley@bluaxis.com,
BluAxis Realty
Bought with:
Brick Cox
RE/MAX Results
Source: Canopy MLS as distributed by MLS GRID,MLS#: 4269973
Facts & features
Interior
Bedrooms & bathrooms
- Bedrooms: 2
- Bathrooms: 2
- Full bathrooms: 2
- Main level bedrooms: 2
Primary bedroom
- Level: Main
Bedroom s
- Level: Main
Bathroom full
- Level: Main
Bathroom full
- Level: Main
Dining area
- Level: Main
Kitchen
- Level: Main
Living room
- Level: Main
Heating
- Heat Pump
Cooling
- Central Air
Appliances
- Included: Dishwasher, Electric Oven, Electric Water Heater, Refrigerator
- Laundry: In Basement, Washer Hookup
Features
- Basement: Basement Garage Door,Basement Shop,Storage Space
Interior area
- Total structure area: 1,344
- Total interior livable area: 1,344 sqft
- Finished area above ground: 1,344
- Finished area below ground: 0
Property
Parking
- Total spaces: 8
- Parking features: Driveway, Garage Faces Side
- Garage spaces: 2
- Uncovered spaces: 6
Features
- Levels: One
- Stories: 1
- Fencing: Back Yard,Chain Link,Fenced
Lot
- Size: 0.72 Acres
- Features: Rolling Slope, Wooded
Details
- Additional structures: Outbuilding
- Parcel number: 100417
- Zoning: R2
- Special conditions: Standard
Construction
Type & style
- Home type: SingleFamily
- Architectural style: Ranch
- Property subtype: Single Family Residence
Materials
- Brick Full
- Roof: Shingle
Condition
- New construction: No
- Year built: 1977
Utilities & green energy
- Sewer: Septic Installed
- Water: City
Community & neighborhood
Location
- Region: Hendersonville
- Subdivision: Brightwater Heights
HOA & financial
HOA
- Has HOA: Yes
- HOA fee: $35 annually
Other
Other facts
- Listing terms: Cash,Conventional
- Road surface type: Concrete, Paved
Price history
| Date | Event | Price |
|---|---|---|
| 8/28/2025 | Sold | $361,500-3.6%$269/sqft |
Source: | ||
| 8/19/2025 | Pending sale | $375,000$279/sqft |
Source: | ||
| 6/21/2025 | Listed for sale | $375,000$279/sqft |
Source: | ||
Public tax history
Tax history is unavailable.
Neighborhood: 28791
Nearby schools
GreatSchools rating
- 9/10Hendersonville ElementaryGrades: K-5Distance: 3 mi
- 6/10Rugby MiddleGrades: 6-8Distance: 1.4 mi
- 8/10West Henderson HighGrades: 9-12Distance: 1.8 mi
Schools provided by the listing agent
- Elementary: Etowah
- Middle: Rugby
- High: West Henderson
Source: Canopy MLS as distributed by MLS GRID. This data may not be complete. We recommend contacting the local school district to confirm school assignments for this home.
Get a cash offer in 3 minutes
Find out how much your home could sell for in as little as 3 minutes with a no-obligation cash offer.
Estimated market value
$357,300
