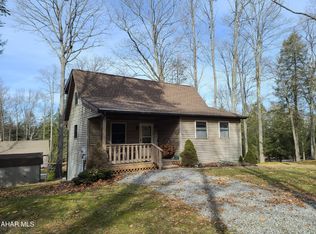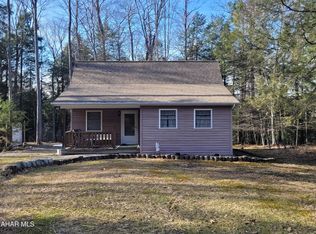Sold for $179,900
$179,900
212 Fox Ridge Rd, Flinton, PA 16640
2beds
1,055sqft
Single Family Residence
Built in 1999
0.51 Acres Lot
$187,100 Zestimate®
$171/sqft
$1,085 Estimated rent
Home value
$187,100
Estimated sales range
Not available
$1,085/mo
Zestimate® history
Loading...
Owner options
Explore your selling options
What's special
Two bedroom, two bath cabin with living space on all levels. The furnished loft bedroom adds to the cabin experience as does the wood burner in the raised roof living room. This will keep you cozy warm on cool evenings or winter days. A second bedroom, eat in kitchen and full bath round out the main floor. The large recreation room and separate utility room offer function and recreation. The second bathroom is located on this level as well.
The outside of the home is wear you will want to spend a lot of time. The cabin sits on a double lot, approximately a half acre stretching from road to road including extra parking off of Falcon Crest Lane. If you are of a practical mind you will appreciate the storage shed and Generac generator , If you are looking to relax, sit around the fire or soak in the 6 person jacuzzi hot tub. There is always wildlife passing though to watch.
This home is located in Glendale Yearound, a recreational community adjacent to Prince Gallitzin State Park / Glendale Lake.
Zillow last checked: 8 hours ago
Listing updated: June 27, 2025 at 07:33am
Listed by:
Betty Barnhart 814-207-3752,
Perry Wellington Realty LLC - Flinton
Bought with:
Zz Non-member Office
Source: AHAR,MLS#: 75631
Facts & features
Interior
Bedrooms & bathrooms
- Bedrooms: 2
- Bathrooms: 2
- Full bathrooms: 2
Bedroom 1
- Level: Main
- Area: 120 Square Feet
- Dimensions: 8 x 15
Bathroom 1
- Level: Main
- Area: 42.5 Square Feet
- Dimensions: 5 x 8.5
Bathroom 2
- Description: Shower
- Level: Basement
- Area: 41.25 Square Feet
- Dimensions: 5.5 x 7.5
Bonus room
- Description: Utility Room
- Level: Basement
- Area: 240 Square Feet
- Dimensions: 15 x 16
Den
- Description: Walk Out Through Sliding Glass Door
- Level: Basement
- Area: 345 Square Feet
- Dimensions: 15 x 23
Kitchen
- Description: Eat In Kitchen
- Level: Main
- Area: 108 Square Feet
- Dimensions: 8 x 13.5
Living room
- Description: Wood Burner/Walk Out Onto Porch
- Level: Main
- Area: 180 Square Feet
- Dimensions: 12 x 15
Loft
- Description: Furnished
- Level: Second
- Area: 148.5 Square Feet
- Dimensions: 11 x 13.5
Heating
- Wood, Propane, Forced Air
Cooling
- See Remarks
Appliances
- Included: Range, Microwave, Dryer, Refrigerator, Washer
Features
- Eat-in Kitchen
- Flooring: Carpet, Linoleum
- Windows: Insulated Windows
- Basement: Full,Partially Finished,Walk-Out Access
- Has fireplace: Yes
- Fireplace features: None
Interior area
- Total structure area: 1,055
- Total interior livable area: 1,055 sqft
- Finished area above ground: 670
- Finished area below ground: 385
Property
Parking
- Parking features: Additional Parking, Driveway
Features
- Levels: One and One Half
- Patio & porch: Covered, Deck, Porch
- Exterior features: Fire Pit, Rain Gutters
- Pool features: None
- Fencing: None
Lot
- Size: 0.51 Acres
- Features: Wooded, Year Round Access
Details
- Additional structures: Shed(s)
- Parcel number: 12021. 212.000/213
- Zoning: Residential
- Special conditions: Standard
- Other equipment: Generator
Construction
Type & style
- Home type: SingleFamily
- Architectural style: Traditional
- Property subtype: Single Family Residence
Materials
- Vinyl Siding
- Foundation: Block
- Roof: Shingle
Condition
- Year built: 1999
Utilities & green energy
- Sewer: Public Sewer
- Water: Public
- Utilities for property: Cable Available, Electricity Connected, Sewer Connected
Community & neighborhood
Location
- Region: Flinton
- Subdivision: Glendale Yearound
HOA & financial
HOA
- Has HOA: Yes
- HOA fee: $938 annually
- Amenities included: Security, Tennis Court(s)
Other
Other facts
- Listing terms: Cash,Conventional,FHA
Price history
| Date | Event | Price |
|---|---|---|
| 6/27/2025 | Sold | $179,900-4.8%$171/sqft |
Source: | ||
| 3/8/2025 | Price change | $189,000-5%$179/sqft |
Source: | ||
| 9/7/2024 | Listed for sale | $199,000$189/sqft |
Source: | ||
Public tax history
Tax history is unavailable.
Neighborhood: 16640
Nearby schools
GreatSchools rating
- 7/10Cambria Heights El SchoolGrades: PK-5Distance: 9.5 mi
- 8/10Cambria Heights Middle SchoolGrades: 6-8Distance: 5.6 mi
- 6/10Cambria Heights Senior High SchoolGrades: 9-12Distance: 5.5 mi
Get pre-qualified for a loan
At Zillow Home Loans, we can pre-qualify you in as little as 5 minutes with no impact to your credit score.An equal housing lender. NMLS #10287.

