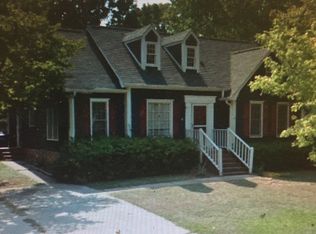Sold for $130,000
Street View
$130,000
212 Gales River Rd, Irmo, SC 29063
3beds
2baths
1,318sqft
SingleFamily
Built in 1985
0.27 Acres Lot
$233,400 Zestimate®
$99/sqft
$1,657 Estimated rent
Home value
$233,400
$222,000 - $245,000
$1,657/mo
Zestimate® history
Loading...
Owner options
Explore your selling options
What's special
212 Gales River Rd, Irmo, SC 29063 is a single family home that contains 1,318 sq ft and was built in 1985. It contains 3 bedrooms and 2 bathrooms. This home last sold for $130,000 in May 2025.
The Zestimate for this house is $233,400. The Rent Zestimate for this home is $1,657/mo.
Facts & features
Interior
Bedrooms & bathrooms
- Bedrooms: 3
- Bathrooms: 2
Heating
- Other
Cooling
- Central
Interior area
- Total interior livable area: 1,318 sqft
Property
Features
- Exterior features: Wood
Lot
- Size: 0.27 Acres
Details
- Parcel number: 00192805044
Construction
Type & style
- Home type: SingleFamily
Condition
- Year built: 1985
Community & neighborhood
Location
- Region: Irmo
Price history
| Date | Event | Price |
|---|---|---|
| 9/17/2025 | Listing removed | $235,000$178/sqft |
Source: | ||
| 8/19/2025 | Pending sale | $235,000$178/sqft |
Source: | ||
| 8/5/2025 | Contingent | $235,000$178/sqft |
Source: | ||
| 7/30/2025 | Listed for sale | $235,000+80.8%$178/sqft |
Source: | ||
| 5/5/2025 | Sold | $130,000+55.1%$99/sqft |
Source: Public Record Report a problem | ||
Public tax history
| Year | Property taxes | Tax assessment |
|---|---|---|
| 2024 | $917 +5.6% | $3,720 |
| 2023 | $868 -1.6% | $3,720 |
| 2022 | $882 +0.9% | $3,720 |
Find assessor info on the county website
Neighborhood: 29063
Nearby schools
GreatSchools rating
- 4/10H. E. Corley Elementary SchoolGrades: PK-5Distance: 1.1 mi
- 3/10Crossroads Middle SchoolGrades: 6Distance: 2 mi
- 7/10Dutch Fork High SchoolGrades: 9-12Distance: 4.1 mi
Get a cash offer in 3 minutes
Find out how much your home could sell for in as little as 3 minutes with a no-obligation cash offer.
Estimated market value$233,400
Get a cash offer in 3 minutes
Find out how much your home could sell for in as little as 3 minutes with a no-obligation cash offer.
Estimated market value
$233,400

