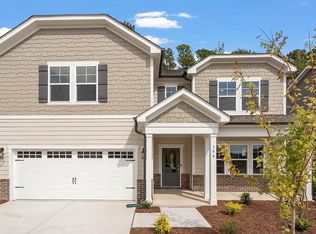Sold for $820,000 on 11/07/25
Zestimate®
$820,000
212 Gilmore Bridge Dr, Apex, NC 27523
4beds
3,304sqft
Single Family Residence, Residential
Built in 2023
7,840.8 Square Feet Lot
$820,000 Zestimate®
$248/sqft
$3,769 Estimated rent
Home value
$820,000
$779,000 - $861,000
$3,769/mo
Zestimate® history
Loading...
Owner options
Explore your selling options
What's special
Incredible Opportunity for an Available Move-in Ready Bedford floorplan in Young Farm. Wake County Schools! Lighting Upgrades and a Full Appliance Suite included. Exterior Stone and Shake Accents. Covered Front Porch welcomes your guests. LVP Floors Throughout the First Floor. Office/Formal Living Room with Glass French Doors off the Foyer. Open First Floor Living. Kitchen features Stainless Steel Appliances, Quartz Countertops, Tile Backsplash, Gas Cooktop w/ Vented Hood, Walk-in Pantry, and a Large Island with Pendant Lighting. Large Family Room w/ Gas Log Fireplace and Ceiling Fan. Formal Dining Area w/ Custom Lighting. Drop Zone and Half Bath off the Two Car Garage. Upstairs features a great Loft/Bonus Area. Large Primary Bedroom w/ Tray Ceiling and Custom Lighting. Primary Bathroom features Garden Tub, Separate Shower, Dual Vanities, and Large Walk-in Closet. Second Bedroom features Private Bathroom w/ Walk-in Shower & Walk-in Closet. Two Additional Bedrooms up, both with Walk-in Closets and one with Two finished storage nooks. Additional Full Bath w/ Dual Vanities and Private Water Closet. Laundry Room with Stack LG Washer & Dryer that Conveys. Screened Porch and Paver Patio overlooking a Landscaped Backyard that backs to Private Wooded HOA Buffer. Great Community Amenities including Pool, Tennis, Pickleball, and Basketball Courts, Dog Parks, Walking Trails, and Playground.
Zillow last checked: 8 hours ago
Listing updated: November 11, 2025 at 10:35am
Listed by:
Chad Doggett 919-796-4300,
Long & Foster Real Estate INC/Raleigh
Bought with:
Vanu Dhakal, 346816
Dream Home Realty
Source: Doorify MLS,MLS#: 10114576
Facts & features
Interior
Bedrooms & bathrooms
- Bedrooms: 4
- Bathrooms: 4
- Full bathrooms: 3
- 1/2 bathrooms: 1
Heating
- Forced Air, Natural Gas, Zoned
Cooling
- Central Air, Zoned
Appliances
- Included: Built-In Electric Oven, Convection Oven, Dishwasher, Disposal, Electric Water Heater, Gas Cooktop, Microwave, Range Hood, Refrigerator, Stainless Steel Appliance(s), Washer/Dryer
- Laundry: Electric Dryer Hookup, Laundry Room, Washer Hookup
Features
- Ceiling Fan(s), Double Vanity, Entrance Foyer, Kitchen Island, Open Floorplan, Pantry, Quartz Counters, Recessed Lighting, Separate Shower, Smooth Ceilings, Tray Ceiling(s), Walk-In Closet(s), Walk-In Shower, Water Closet
- Flooring: Carpet, Vinyl, Tile
- Number of fireplaces: 1
- Fireplace features: Gas Log
Interior area
- Total structure area: 3,304
- Total interior livable area: 3,304 sqft
- Finished area above ground: 3,304
- Finished area below ground: 0
Property
Parking
- Total spaces: 4
- Parking features: Concrete, Garage, Garage Door Opener
- Attached garage spaces: 2
- Uncovered spaces: 2
Features
- Levels: Two
- Stories: 2
- Patio & porch: Front Porch, Patio, Rear Porch, Screened
- Has private pool: Yes
- Pool features: Community, Private
- Has view: Yes
- View description: Trees/Woods
Lot
- Size: 7,840 sqft
- Dimensions: 129 x 60
- Features: Back Yard, Open Lot
Details
- Parcel number: 0724039185
- Zoning: TRCU
- Special conditions: Third Party Approval
Construction
Type & style
- Home type: SingleFamily
- Architectural style: Traditional, Transitional
- Property subtype: Single Family Residence, Residential
Materials
- Cement Siding, Shake Siding, Stone Veneer
- Foundation: Slab
- Roof: Shingle
Condition
- New construction: No
- Year built: 2023
Details
- Builder name: Taylor Morrison
Utilities & green energy
- Sewer: Public Sewer
- Water: Public
- Utilities for property: Cable Available, Electricity Connected, Natural Gas Connected, Phone Available, Sewer Connected, Water Connected, Underground Utilities
Community & neighborhood
Community
- Community features: Playground, Pool, Tennis Court(s)
Location
- Region: Apex
- Subdivision: Young Farm
HOA & financial
HOA
- Has HOA: Yes
- HOA fee: $150 monthly
- Amenities included: Basketball Court, Dog Park, Playground, Pool, Tennis Court(s)
- Services included: None
Other
Other facts
- Road surface type: Paved
Price history
| Date | Event | Price |
|---|---|---|
| 11/7/2025 | Sold | $820,000-3.5%$248/sqft |
Source: | ||
| 10/2/2025 | Pending sale | $850,000$257/sqft |
Source: | ||
| 9/11/2025 | Price change | $850,000-1.2%$257/sqft |
Source: | ||
| 8/25/2025 | Price change | $860,000-1.7%$260/sqft |
Source: | ||
| 8/7/2025 | Listed for sale | $875,000+17%$265/sqft |
Source: | ||
Public tax history
| Year | Property taxes | Tax assessment |
|---|---|---|
| 2025 | $6,617 +2.2% | $814,698 |
| 2024 | $6,474 +1402.6% | $814,698 +714.7% |
| 2023 | $431 | $100,000 |
Find assessor info on the county website
Neighborhood: 27523
Nearby schools
GreatSchools rating
- 10/10White Oak ElementaryGrades: PK-5Distance: 0.9 mi
- 10/10Mills Park Middle SchoolGrades: 6-8Distance: 2.3 mi
- 10/10Green Level High SchoolGrades: 9-12Distance: 2.1 mi
Schools provided by the listing agent
- Elementary: Wake - White Oak
- Middle: Wake - Mills Park
- High: Wake - Green Level
Source: Doorify MLS. This data may not be complete. We recommend contacting the local school district to confirm school assignments for this home.
Get a cash offer in 3 minutes
Find out how much your home could sell for in as little as 3 minutes with a no-obligation cash offer.
Estimated market value
$820,000
Get a cash offer in 3 minutes
Find out how much your home could sell for in as little as 3 minutes with a no-obligation cash offer.
Estimated market value
$820,000
