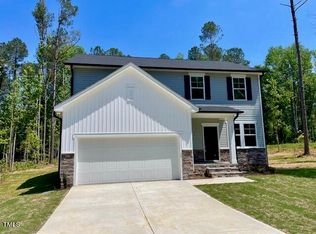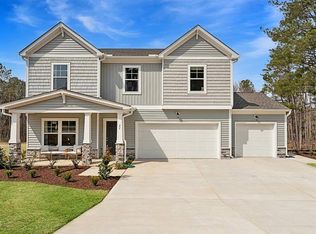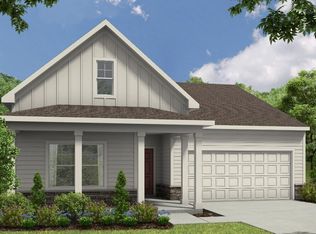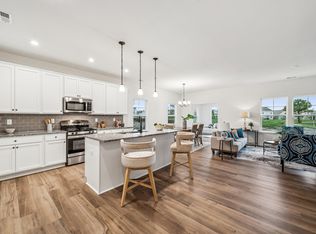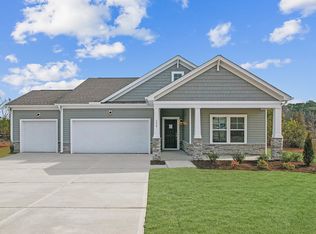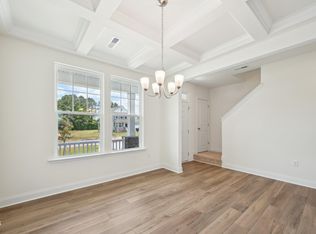SPECIAL PRESALE INCENTIVE: FREE 3rd CAR GARAGE or up to $20,000 to Use As You Choose - $20,000 toward design credits or up to $20,000 toward cc with use of preferred lender (or a combination of both) BUILD WITH US! Welcome to Homesite #16, sitting at just under 1 acre and offering a ranch floor plan with sun-filled morning room and spacious Primary Suite! The Newton floor plan offers 3 bedrooms, 2 full baths and open floor plan and ACT SOON - Purchaser still has time to personalize their home be selecting structural and design options. The main living area features a spacious family room, dining area, chef's kitchen with dedicated pantry space and optional island. The morning room is a true gem, allowing natural light to flow into your living space. Your Primary Suite offers a SITTING ROOM with large walk-in closet and private bath with double vanity, making getting ready each morning a breeze! Two additional bedrooms, full bath and laundry room completes the tour. Need additional storage? The Newton offers the option for a 3rd car garage! Charlotte's Ridge is situated in a prime location just a short drive from Flowers Crossroads, where you can indulge in a variety of shopping and dining options, as well as weekend farmers markets at Flowers Plantation. With easy access to Zebulon, Garner, and Wilson Mills, all your healthcare, shopping, dining and recreational needs are conveniently close by. (Home is not built - Photos are from builder's library and shown as an example only. Colors, features and options will vary).
New construction
$384,990
212 Great Pine Trl, Middlesex, NC 27557
3beds
1,764sqft
Est.:
Single Family Residence, Residential
Built in 2025
0.97 Acres Lot
$-- Zestimate®
$218/sqft
$30/mo HOA
What's special
Spacious family roomSun-filled morning roomOpen floor planLaundry roomRanch floor planLarge walk-in closetSpacious primary suite
- 11 days |
- 37 |
- 2 |
Likely to sell faster than
Zillow last checked: 8 hours ago
Listing updated: December 11, 2025 at 07:21am
Listed by:
Nicola Long 919-357-2345,
HHHunt Homes of Raleigh-Durham,
Renee Aquilino 919-619-0299,
HHHunt Homes of Raleigh-Durham
Source: Doorify MLS,MLS#: 10136770
Tour with a local agent
Facts & features
Interior
Bedrooms & bathrooms
- Bedrooms: 3
- Bathrooms: 3
- Full bathrooms: 2
- 1/2 bathrooms: 1
Heating
- Electric
Cooling
- Central Air
Appliances
- Included: Dishwasher, Electric Oven, Microwave
- Laundry: In Hall, Laundry Room, Main Level
Features
- Double Vanity, Entrance Foyer, Granite Counters, Open Floorplan, Pantry, Master Downstairs, Walk-In Closet(s), Walk-In Shower
- Flooring: Carpet, Ceramic Tile, Vinyl
- Has fireplace: No
Interior area
- Total structure area: 1,764
- Total interior livable area: 1,764 sqft
- Finished area above ground: 1,764
- Finished area below ground: 0
Property
Parking
- Total spaces: 3
- Parking features: Attached, Direct Access, Driveway, Garage Door Opener
- Attached garage spaces: 2
- Uncovered spaces: 2
Features
- Levels: One
- Stories: 1
- Exterior features: Private Yard
- Has view: Yes
Lot
- Size: 0.97 Acres
Details
- Parcel number: 271002984039
- Special conditions: Standard
Construction
Type & style
- Home type: SingleFamily
- Architectural style: Traditional
- Property subtype: Single Family Residence, Residential
Materials
- Vinyl Siding
- Foundation: Stem Walls
- Roof: Shingle
Condition
- New construction: Yes
- Year built: 2025
- Major remodel year: 2025
Details
- Builder name: HHHunt Homes of Raleigh-Durham
Utilities & green energy
- Sewer: Septic Tank
- Water: Public
Community & HOA
Community
- Features: Street Lights
- Subdivision: Charlottes Ridge
HOA
- Has HOA: Yes
- Amenities included: None
- Services included: None
- HOA fee: $360 annually
Location
- Region: Middlesex
Financial & listing details
- Price per square foot: $218/sqft
- Tax assessed value: $55,000
- Annual tax amount: $1,976
- Date on market: 12/11/2025
Estimated market value
Not available
Estimated sales range
Not available
Not available
Price history
Price history
| Date | Event | Price |
|---|---|---|
| 12/11/2025 | Listed for sale | $384,990$218/sqft |
Source: | ||
| 12/7/2025 | Listing removed | $384,990$218/sqft |
Source: | ||
| 11/14/2025 | Price change | $384,990+1.3%$218/sqft |
Source: | ||
| 10/23/2025 | Listed for sale | $379,990$215/sqft |
Source: | ||
Public tax history
Public tax history
| Year | Property taxes | Tax assessment |
|---|---|---|
| 2024 | $446 +2.5% | $55,000 |
| 2023 | $435 | $55,000 |
Find assessor info on the county website
BuyAbility℠ payment
Est. payment
$2,195/mo
Principal & interest
$1847
Property taxes
$183
Other costs
$165
Climate risks
Neighborhood: 27557
Nearby schools
GreatSchools rating
- 9/10Thanksgiving ElementaryGrades: PK-5Distance: 4.2 mi
- 5/10Archer Lodge MiddleGrades: 6-8Distance: 5.9 mi
- 6/10Corinth-Holders High SchoolGrades: 9-12Distance: 4.9 mi
Schools provided by the listing agent
- Elementary: Johnston - Thanksgiving
- Middle: Johnston - Archer Lodge
- High: Johnston - Corinth Holder
Source: Doorify MLS. This data may not be complete. We recommend contacting the local school district to confirm school assignments for this home.
- Loading
- Loading
