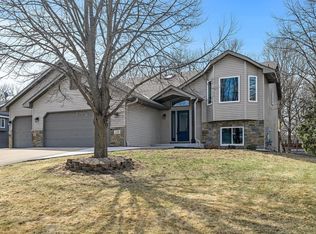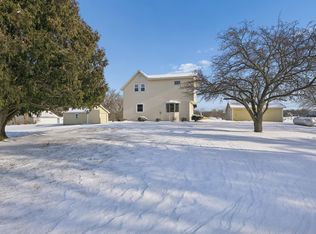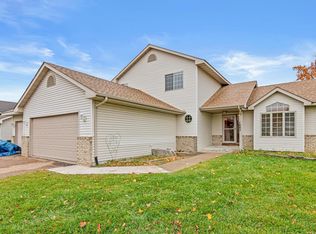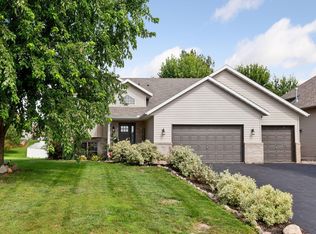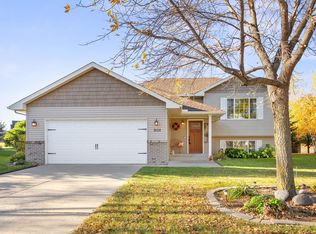Welcome to your wonderful next home in private Greenbriar Estates! This gorgeous home site on a no-through-traffic street just 1/2 block from a great park with playset, basketball, open area, and city maintained skating rink! The huge "Town Square" gazebo in the back is an amazing gathering spot for outdoor time and could easily be screened (or, and your hot tub). Two large deck as well with off your primary suite. Spacious floorplan with wonderful living spaces! Two informal dining areas including eat-in-kitchen and kitchen peninsula bar area. Three bedrooms upstairs with a private primary suite (not to mention the private deck)! The lower level is unique with wood covered walls, beamed ceilings, recessed lights, and your cabin feel! Bring your game tables and enjoy the natural feel of this great space! Great home office area and 4th bedroom down there as well! Oversized private lot close to Lake Pulaski, great walkability, quiet street, yet with the ability to just say, Go Play! Heated garage, vaulted ceilings, and large, inviting foyer! Come get this fantastic home today!
Active
Price cut: $10K (11/11)
$349,900
212 Greenbriar Ln, Buffalo, MN 55313
4beds
2,660sqft
Est.:
Single Family Residence
Built in 1992
0.4 Acres Lot
$351,700 Zestimate®
$132/sqft
$-- HOA
What's special
- 114 days |
- 1,389 |
- 86 |
Likely to sell faster than
Zillow last checked: 8 hours ago
Listing updated: November 11, 2025 at 01:40pm
Listed by:
Bryan Vant Hof 612-865-3158,
RE/MAX Advantage Plus
Source: NorthstarMLS as distributed by MLS GRID,MLS#: 6773864
Tour with a local agent
Facts & features
Interior
Bedrooms & bathrooms
- Bedrooms: 4
- Bathrooms: 3
- Full bathrooms: 3
Rooms
- Room types: Foyer, Living Room, Dining Room, Kitchen, Bedroom 1, Bedroom 2, Bedroom 3, Deck, Gazebo, Family Room, Bedroom 4, Office
Bedroom 1
- Level: Upper
- Area: 156 Square Feet
- Dimensions: 13x12
Bedroom 2
- Level: Upper
- Area: 110 Square Feet
- Dimensions: 11x10
Bedroom 3
- Level: Upper
- Area: 100 Square Feet
- Dimensions: 10x10
Bedroom 4
- Level: Lower
- Area: 104 Square Feet
- Dimensions: 13x8
Deck
- Level: Upper
- Area: 144 Square Feet
- Dimensions: 12x12
Deck
- Level: Upper
- Area: 144 Square Feet
- Dimensions: 12x12
Dining room
- Level: Upper
- Area: 120 Square Feet
- Dimensions: 12x10
Family room
- Level: Lower
- Area: 286 Square Feet
- Dimensions: 22x13
Foyer
- Level: Main
- Area: 72 Square Feet
- Dimensions: 9x8
Other
- Level: Upper
- Area: 256 Square Feet
- Dimensions: 16x16
Kitchen
- Level: Upper
- Area: 190 Square Feet
- Dimensions: 19x10
Living room
- Level: Upper
- Area: 220 Square Feet
- Dimensions: 20x11
Office
- Level: Lower
- Area: 108 Square Feet
- Dimensions: 12x9
Heating
- Forced Air
Cooling
- Central Air
Appliances
- Included: Dishwasher, Disposal, Dryer, Gas Water Heater, Water Osmosis System, Microwave, Range, Refrigerator, Water Softener Owned
Features
- Basement: Block,Daylight,Drain Tiled,Finished,Full,Sump Basket,Sump Pump
- Has fireplace: No
Interior area
- Total structure area: 2,660
- Total interior livable area: 2,660 sqft
- Finished area above ground: 1,330
- Finished area below ground: 1,151
Video & virtual tour
Property
Parking
- Total spaces: 3
- Parking features: Attached, Garage Door Opener, Heated Garage, Insulated Garage
- Attached garage spaces: 3
- Has uncovered spaces: Yes
- Details: Garage Dimensions (34x22)
Accessibility
- Accessibility features: None
Features
- Levels: Multi/Split
- Patio & porch: Porch, Rear Porch
Lot
- Size: 0.4 Acres
- Dimensions: 100 x 75
- Features: Many Trees
Details
- Additional structures: Gazebo
- Foundation area: 1330
- Parcel number: 103106001110
- Zoning description: Residential-Single Family
Construction
Type & style
- Home type: SingleFamily
- Property subtype: Single Family Residence
Materials
- Fiber Cement
- Roof: Age Over 8 Years
Condition
- Age of Property: 33
- New construction: No
- Year built: 1992
Utilities & green energy
- Electric: 200+ Amp Service
- Gas: Natural Gas
- Sewer: City Sewer - In Street
- Water: City Water/Connected
Community & HOA
Community
- Subdivision: Marx 1st Add
HOA
- Has HOA: No
Location
- Region: Buffalo
Financial & listing details
- Price per square foot: $132/sqft
- Tax assessed value: $364,100
- Annual tax amount: $4,392
- Date on market: 8/18/2025
- Cumulative days on market: 157 days
Estimated market value
$351,700
$334,000 - $369,000
$2,517/mo
Price history
Price history
| Date | Event | Price |
|---|---|---|
| 11/11/2025 | Price change | $349,900-2.8%$132/sqft |
Source: | ||
| 10/30/2025 | Price change | $359,900-1.4%$135/sqft |
Source: | ||
| 10/22/2025 | Price change | $364,900-1.4%$137/sqft |
Source: | ||
| 9/26/2025 | Price change | $369,900-1.4%$139/sqft |
Source: | ||
| 8/20/2025 | Listed for sale | $375,000-3.8%$141/sqft |
Source: | ||
Public tax history
Public tax history
| Year | Property taxes | Tax assessment |
|---|---|---|
| 2025 | $4,392 +1.9% | $364,100 +2.1% |
| 2024 | $4,308 +7.7% | $356,500 -0.9% |
| 2023 | $4,000 +0.8% | $359,900 +14.9% |
Find assessor info on the county website
BuyAbility℠ payment
Est. payment
$2,121/mo
Principal & interest
$1719
Property taxes
$280
Home insurance
$122
Climate risks
Neighborhood: 55313
Nearby schools
GreatSchools rating
- 4/10Tatanka Elementary SchoolGrades: K-5Distance: 1.7 mi
- 7/10Buffalo Community Middle SchoolGrades: 6-8Distance: 1.8 mi
- 8/10Buffalo Senior High SchoolGrades: 9-12Distance: 1.1 mi
- Loading
- Loading
