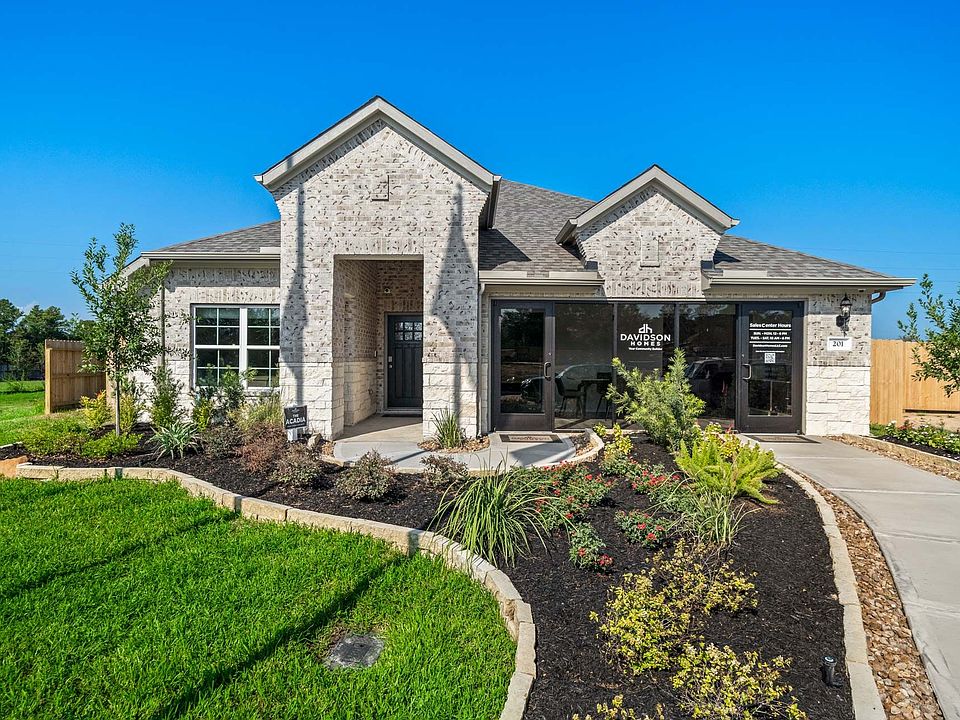Welcome to The San Marcos, a two-story home perfect for any family! On the main floor, you can enjoy an open concept family and kitchen area that includes a spacious pantry. The primary suite is on the main floor, along with
a guest room and bathroom. Upstairs, there are three additional bedrooms as well as another bathroom and a large loft space. Each bedroom has great storage space with large walk-in closets.
New construction
Special offer
$359,990
212 Harlingen Dr, Magnolia, TX 77354
5beds
2,542sqft
Single Family Residence
Built in 2025
6,573.2 Square Feet Lot
$-- Zestimate®
$142/sqft
$24/mo HOA
- 69 days |
- 192 |
- 15 |
Zillow last checked: 7 hours ago
Listing updated: September 20, 2025 at 04:09am
Listed by:
Jimmy Franklin 281-688-6074,
Davidson Homes
Source: HAR,MLS#: 32703447
Travel times
Schedule tour
Select your preferred tour type — either in-person or real-time video tour — then discuss available options with the builder representative you're connected with.
Facts & features
Interior
Bedrooms & bathrooms
- Bedrooms: 5
- Bathrooms: 3
- Full bathrooms: 3
Primary bathroom
- Features: Primary Bath: Shower Only, Secondary Bath(s): Tub/Shower Combo
Heating
- Natural Gas
Cooling
- Electric
Appliances
- Included: Water Heater, Disposal, Dryer, Refrigerator, Electric Oven, Microwave, Gas Range, Dishwasher
- Laundry: Electric Dryer Hookup, Washer Hookup
Features
- Primary Bed - 1st Floor, Walk-In Closet(s)
- Flooring: Carpet, Tile, Vinyl
- Windows: Insulated/Low-E windows, Shutters
Interior area
- Total structure area: 2,542
- Total interior livable area: 2,542 sqft
Property
Parking
- Total spaces: 3
- Parking features: Attached
- Attached garage spaces: 3
Features
- Stories: 2
- Patio & porch: Covered, Patio/Deck
- Exterior features: Sprinkler System
- Fencing: Back Yard
Lot
- Size: 6,573.2 Square Feet
- Features: Back Yard, Subdivided, 0 Up To 1/4 Acre
Details
- Parcel number: 95130102700
Construction
Type & style
- Home type: SingleFamily
- Architectural style: Traditional
- Property subtype: Single Family Residence
Materials
- Batts Insulation, Blown-In Insulation, Stone, Wood Siding
- Foundation: Slab
- Roof: Composition
Condition
- New construction: Yes
- Year built: 2025
Details
- Builder name: Davidson Homes
Utilities & green energy
- Water: Water District
Community & HOA
Community
- Subdivision: Windmill Estates
HOA
- Has HOA: Yes
- HOA fee: $286 annually
Location
- Region: Magnolia
Financial & listing details
- Price per square foot: $142/sqft
- Tax assessed value: $68,000
- Date on market: 8/15/2025
- Listing terms: Cash,Conventional,FHA,VA Loan
- Road surface type: Asphalt, Concrete
About the community
PoolTennisBasketballLake
Welcome to Windmill Estates, where the charm of country living meets the convenience of city life. Nestled in the heart of Magnolia, this community provides residents with unparalleled access to top-notch medical facilities, shopping, dining and entertainment.
At Windmill Estates, your lifestyle is enriched by a wealth of amenities designed for enjoyment and relaxation. Take advantage of our scenic walking trails, refreshing pool, and sports courts for tennis and basketball. Explore our private lake, gather at the commons and pavilion, or look forward to our upcoming pickleball courts-there's something for everyone!
Plus, with the lowest tax rate in the area at just 2.15% and affordable HOA dues of only $286, Windmill Estates combines luxury with value. Discover your new home today, where convenience and tranquility coexist seamlessly!
Model Home Address: 201 Harlingen Drive, Magnolia, TX 77354
New Special Rates from 2.75% (5.551% APR)!
NEW! Enjoy Special Rates as low as 2.75% (5.551% APR) on select homes - potentially saving you thousands every year! Terms/conditions apply.Source: Davidson Homes, Inc.

