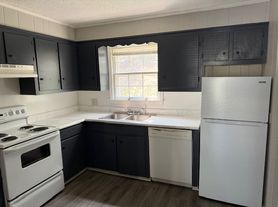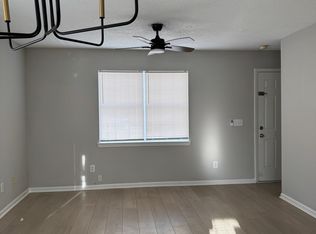Beautifully Renovated 4-Bedroom Single-Family Home!
Welcome to your dream home a spacious, fully renovated 4-bedroom, 2.5-bath beautifully designed for modern living and comfortable family gatherings! Step inside to an open-concept floor plan that flows seamlessly from the bright, airy family room to the chef-inspired kitchen, featuring marbled countertops, a large kitchen island, and plenty of cabinet space.
Downstairs, you'll find a convenient guest half-bath, perfect for visitors. Upstairs, retreat to your luxurious master suite with a walk-in closet and a dual-vanity master bathroom offering the perfect mix of style and relaxation. The guest bathroom features a tub and shower combo, ideal for family or guests.
Enjoy your private front and back yards perfect for pets, BBQs, or holiday gatherings.
Special Offer (Oct. Nov. 25th):
1 Month Free Rent
$0 Application Fee
$0 Admin Fee
This pet-friendly home has everything you've been searching for comfort, space, and incredible savings this season. Don't miss out schedule your tour today and make this house your home for the holidays!
House for rent
Special offer
$1,800/mo
212 Harrison Dr NW, Calhoun, GA 30701
4beds
1,767sqft
Price may not include required fees and charges.
Single family residence
Available now
Cats, small dogs OK
-- A/C
-- Laundry
-- Parking
-- Heating
What's special
Open-concept floor planWalk-in closetDual-vanity master bathroomMarbled countertopsChef-inspired kitchenLarge kitchen islandLuxurious master suite
- 17 days |
- -- |
- -- |
Travel times
Looking to buy when your lease ends?
Consider a first-time homebuyer savings account designed to grow your down payment with up to a 6% match & a competitive APY.
Facts & features
Interior
Bedrooms & bathrooms
- Bedrooms: 4
- Bathrooms: 3
- Full bathrooms: 2
- 1/2 bathrooms: 1
Features
- Walk In Closet
Interior area
- Total interior livable area: 1,767 sqft
Property
Parking
- Details: Contact manager
Features
- Exterior features: Walk In Closet
Construction
Type & style
- Home type: SingleFamily
- Property subtype: Single Family Residence
Community & HOA
Location
- Region: Calhoun
Financial & listing details
- Lease term: 1 Year
Price history
| Date | Event | Price |
|---|---|---|
| 10/23/2025 | Listed for rent | $1,800$1/sqft |
Source: Zillow Rentals | ||
Neighborhood: 30701
- Special offer! 1 Month Free $0 Application Fee $0 Admin Fee

