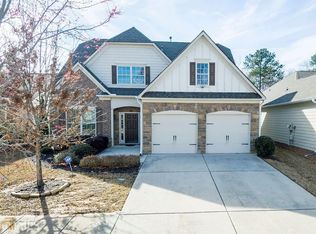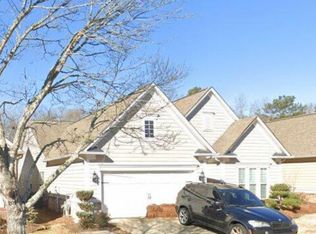Closed
$325,000
212 High Court Way, Locust Grove, GA 30248
3beds
--sqft
Single Family Residence, Residential
Built in 2007
0.28 Acres Lot
$324,700 Zestimate®
$--/sqft
$1,938 Estimated rent
Home value
$324,700
$250,000 - $419,000
$1,938/mo
Zestimate® history
Loading...
Owner options
Explore your selling options
What's special
Discover the allure of this inviting 2-bedroom, 2-bathroom home nestled in the coveted The Villas at Heron Bay neighborhood. Boasting a seamless blend of comfort and style, this residence welcomes you with an open floor plan that exudes spaciousness. The heart of the home is the inviting family room, complete with a cozy fireplace, creating an ideal space for relaxation and entertaining. The adjacent eat-in kitchen is a culinary delight, featuring matching appliances, ample counter space, and a convenient breakfast bar for casual dining. The tranquil master bedroom offers a touch of elegance with its trey ceiling and is complemented by an en suite bathroom showcasing a dual vanity sink and a luxurious soaking tub, perfect for unwinding after a long day. Outside, the expansive backyard oasis beckons with a serene patio area, ideal for hosting summer barbecues or enjoying morning coffee in peace. Conveniently located near local parks and esteemed schools, this home provides easy access to nearby shopping centers and dining options, ensuring both convenience and comfort for everyday living. Don’t miss the opportunity to make this delightful residence yours. Schedule your showing today and experience the charm of High Court Way living firsthand!
Zillow last checked: 8 hours ago
Listing updated: July 19, 2024 at 10:55pm
Listing Provided by:
Teka Walker,
Walker Realty, LLC
Bought with:
Teka Walker, 353606
Walker Realty, LLC
Source: FMLS GA,MLS#: 7405005
Facts & features
Interior
Bedrooms & bathrooms
- Bedrooms: 3
- Bathrooms: 2
- Full bathrooms: 2
- Main level bathrooms: 2
- Main level bedrooms: 3
Primary bedroom
- Features: Master on Main
- Level: Master on Main
Bedroom
- Features: Master on Main
Primary bathroom
- Features: Double Vanity, Separate Tub/Shower, Soaking Tub
Dining room
- Features: Open Concept
Kitchen
- Features: Breakfast Bar, Eat-in Kitchen
Heating
- Forced Air, Natural Gas
Cooling
- Central Air, Electric
Appliances
- Included: Dishwasher, Disposal, Dryer, Microwave, Refrigerator, Washer
- Laundry: Laundry Room, Other
Features
- Double Vanity, Entrance Foyer
- Flooring: Carpet
- Windows: Insulated Windows
- Basement: None
- Has fireplace: Yes
- Fireplace features: Family Room
- Common walls with other units/homes: No One Above,No One Below
Interior area
- Total structure area: 0
- Finished area above ground: 1,594
- Finished area below ground: 0
Property
Parking
- Total spaces: 2
- Parking features: Attached, Garage, Garage Door Opener, Garage Faces Rear, Garage Faces Side
- Attached garage spaces: 2
Accessibility
- Accessibility features: None
Features
- Levels: One
- Stories: 1
- Patio & porch: Deck, Patio
- Exterior features: Lighting, Rain Gutters, No Dock
- Pool features: None
- Spa features: None
- Fencing: Back Yard,Wrought Iron
- Has view: Yes
- View description: Other
- Waterfront features: None
- Body of water: None
Lot
- Size: 0.28 Acres
- Features: Level, Sprinklers In Front, Sprinklers In Rear
Details
- Additional structures: None
- Parcel number: 201E01007
- Other equipment: None
- Horse amenities: None
Construction
Type & style
- Home type: SingleFamily
- Architectural style: Traditional
- Property subtype: Single Family Residence, Residential
Materials
- Other
- Foundation: Slab
- Roof: Other
Condition
- Resale
- New construction: No
- Year built: 2007
Utilities & green energy
- Electric: 110 Volts
- Sewer: Public Sewer
- Water: Public
- Utilities for property: Cable Available
Green energy
- Energy efficient items: None
- Energy generation: None
Community & neighborhood
Security
- Security features: Carbon Monoxide Detector(s), Fire Alarm, Smoke Detector(s)
Community
- Community features: Clubhouse, Fitness Center, Golf, Homeowners Assoc, Lake, Park, Playground, Pool, Sidewalks, Tennis Court(s)
Location
- Region: Locust Grove
- Subdivision: Villas At Heron Bay
HOA & financial
HOA
- Has HOA: Yes
- Services included: Maintenance Grounds
Other
Other facts
- Ownership: Fee Simple
- Road surface type: Paved
Price history
| Date | Event | Price |
|---|---|---|
| 11/19/2024 | Listing removed | $2,000 |
Source: GAMLS #10343434 | ||
| 9/10/2024 | Price change | $2,000-10.1% |
Source: GAMLS #10343434 | ||
| 7/22/2024 | Listed for rent | $2,225+64.8% |
Source: GAMLS #10343434 | ||
| 7/17/2024 | Sold | $325,000-7.1% |
Source: | ||
| 6/22/2024 | Pending sale | $350,000+0% |
Source: | ||
Public tax history
| Year | Property taxes | Tax assessment |
|---|---|---|
| 2024 | $3,735 +7.5% | $104,404 +7.6% |
| 2023 | $3,475 +16.5% | $97,037 +18.3% |
| 2022 | $2,983 +17.5% | $82,023 +17.5% |
Find assessor info on the county website
Neighborhood: 30248
Nearby schools
GreatSchools rating
- 4/10Jordan Hill Road Elementary SchoolGrades: PK-5Distance: 4.7 mi
- 3/10Kennedy Road Middle SchoolGrades: 6-8Distance: 5.2 mi
- 4/10Spalding High SchoolGrades: 9-12Distance: 7.8 mi
Schools provided by the listing agent
- Elementary: Jordan Hill Road
- Middle: Kennedy Road
- High: Spalding
Source: FMLS GA. This data may not be complete. We recommend contacting the local school district to confirm school assignments for this home.
Get a cash offer in 3 minutes
Find out how much your home could sell for in as little as 3 minutes with a no-obligation cash offer.
Estimated market value
$324,700
Get a cash offer in 3 minutes
Find out how much your home could sell for in as little as 3 minutes with a no-obligation cash offer.
Estimated market value
$324,700

