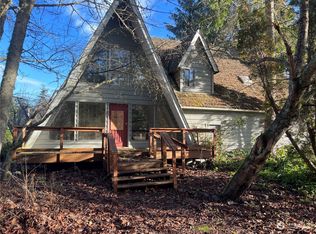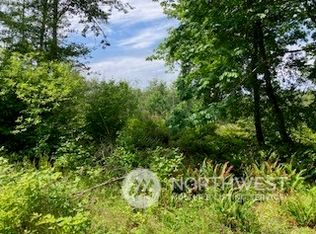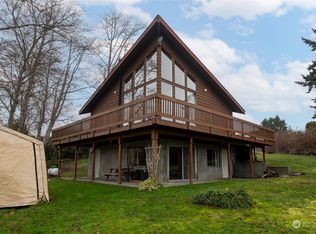Sold
Listed by:
Susan Miller,
Windermere R.E. Port Townsend
Bought with: Windermere R.E. Port Townsend
$860,000
212 Jacobsen Drive #+212A, Port Hadlock, WA 98339
6beds
3,244sqft
Single Family Residence
Built in 2012
4.14 Acres Lot
$866,600 Zestimate®
$265/sqft
$3,693 Estimated rent
Home value
$866,600
$806,000 - $927,000
$3,693/mo
Zestimate® history
Loading...
Owner options
Explore your selling options
What's special
Enjoy 4 acres for you & pets to roam. Grow your own vegies, fruit & flowers or just enjoy open space around your home and accessory dwelling unit (ADU). Views of Oak Bay, Puget Sound shipping lanes and Cascade Mountains are beautiful and could be enhanced by tree trimming. The single story 1516 sq ft 2 bed & den home is wheelchair accessible with a lovely patio and two car attached garage. The second building has 1,800 square feet of studio/workshop/garage for your art work, projects, collections, home business, home gym, space for your dreams! Upstairs is the 864 sq ft 2 bed ADU with wide deck to enjoy the view. Launch your kayak across the road at the Jefferson County Park or a bigger boat at the marina. Ductless heat pumps & woodstoves!
Zillow last checked: 8 hours ago
Listing updated: November 09, 2025 at 04:02am
Listed by:
Susan Miller,
Windermere R.E. Port Townsend
Bought with:
Michelle Sandoval, 43646
Windermere R.E. Port Townsend
Source: NWMLS,MLS#: 2356453
Facts & features
Interior
Bedrooms & bathrooms
- Bedrooms: 6
- Bathrooms: 6
- Full bathrooms: 4
- 3/4 bathrooms: 1
- 1/2 bathrooms: 1
- Main level bathrooms: 2
- Main level bedrooms: 2
Primary bedroom
- Description: bathroom attached
- Level: Main
Bedroom
- Description: off hallway
- Level: Main
Bedroom
- Description: 2 bedrooms 1 full bath
Bathroom full
- Description: near utility room
- Level: Main
Bathroom three quarter
- Description: attached to primary bedroom
- Level: Main
Other
- Level: Garage
Den office
- Description: off hallway
- Level: Main
Kitchen with eating space
- Description: open to dining/living room
- Level: Main
Heating
- Fireplace, Ductless, Electric, Wood
Cooling
- Ductless
Appliances
- Included: Dishwasher(s), Dryer(s), Refrigerator(s), Stove(s)/Range(s), Washer(s), Water Heater: electric, Water Heater Location: utility room
Features
- Flooring: Hardwood, Vinyl Plank
- Basement: None
- Number of fireplaces: 3
- Fireplace features: Wood Burning, Lower Level: 1, Main Level: 1, Upper Level: 1, Fireplace
Interior area
- Total structure area: 2,380
- Total interior livable area: 3,244 sqft
Property
Parking
- Total spaces: 6
- Parking features: Attached Carport, Attached Garage, RV Parking
- Attached garage spaces: 6
- Has carport: Yes
Accessibility
- Accessibility features: Other
Features
- Levels: One
- Stories: 1
- Patio & porch: Fireplace, Water Heater
- Has view: Yes
- View description: Mountain(s), Partial, See Remarks, Sound, Territorial
- Has water view: Yes
- Water view: Sound
Lot
- Size: 4.14 Acres
- Dimensions: 300 x 597 x 300 x 597
- Features: Corner Lot, Cul-De-Sac, Deck, Fenced-Partially, High Speed Internet, Outbuildings, Patio, RV Parking, Shop
Details
- Additional structures: ADU Beds: 2, ADU Baths: 2
- Parcel number: 962700072
- Zoning: RR-5
- Zoning description: Jurisdiction: County
- Special conditions: Standard
Construction
Type & style
- Home type: SingleFamily
- Architectural style: Contemporary
- Property subtype: Single Family Residence
Materials
- Cement Planked, Cement Plank
- Foundation: Poured Concrete
- Roof: Metal
Condition
- Good
- Year built: 2012
Utilities & green energy
- Electric: Company: PUD
- Sewer: Septic Tank, Company: N/A
- Water: Public, Company: PUD
- Utilities for property: Astound
Community & neighborhood
Location
- Region: Pt Hadlock
- Subdivision: Oak Bay
Other
Other facts
- Listing terms: Cash Out,Conventional,FHA,VA Loan
- Cumulative days on market: 159 days
Price history
| Date | Event | Price |
|---|---|---|
| 10/9/2025 | Sold | $860,000-4.2%$265/sqft |
Source: | ||
| 9/18/2025 | Pending sale | $897,500$277/sqft |
Source: | ||
| 9/4/2025 | Listed for sale | $897,500$277/sqft |
Source: | ||
| 8/31/2025 | Pending sale | $897,500$277/sqft |
Source: | ||
| 8/25/2025 | Price change | $897,500-10.1%$277/sqft |
Source: | ||
Public tax history
Tax history is unavailable.
Neighborhood: 98339
Nearby schools
GreatSchools rating
- 6/10Chimacum Elementary SchoolGrades: 3-6Distance: 1.9 mi
- 4/10Chimacum High SchoolGrades: 7-12Distance: 1.9 mi
- NAChimacum Creek Primary SchoolGrades: PK-2Distance: 2 mi
Schools provided by the listing agent
- Elementary: Chimacum Creek Prima
- Middle: Chimacum Mid
- High: Chimacum High
Source: NWMLS. This data may not be complete. We recommend contacting the local school district to confirm school assignments for this home.

Get pre-qualified for a loan
At Zillow Home Loans, we can pre-qualify you in as little as 5 minutes with no impact to your credit score.An equal housing lender. NMLS #10287.


