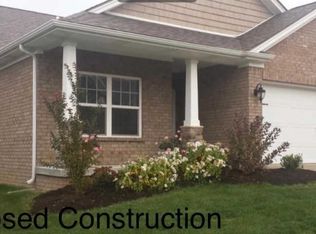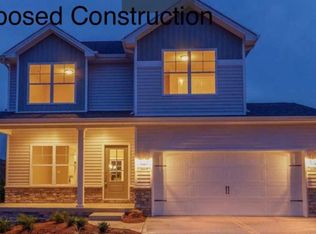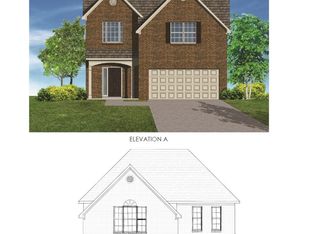Modern New Proposed Construction. Introducing The Newest Floor Plan Designed And Built By The Award Winning Builder Haddix Construction. This 1 1/2 Story Home Plan Deemed The Olivewood Is A Brand New Design Which Features An Open Floor Plan With 1st Floor Living, 1st Floor Laundry & A Bonus Loft Area On The 2nd Floor. The Proposed Construction Has Upgrades Galore Including Stone To Ceiling Fireplace, Vinyl Plank Flooring, Backsplash And Granite In Kitchen, Chic Tiled Shower In Primary Bathroom & So Much More! Contact Me Today To Make Your Dream Come True!
This property is off market, which means it's not currently listed for sale or rent on Zillow. This may be different from what's available on other websites or public sources.



