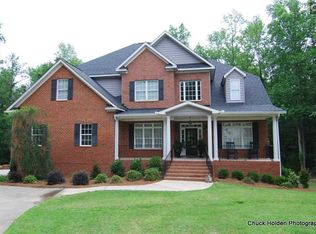This 5 year old Custom built home has it all! 5 bedroom, 5 baths on almost An acre lot with a creek that wraps along the side and back yard so no close neighbors! Covered back porch and outdoor kitchen! Master on main w/ hardwood floors and gorgeous bath and huge walk in closet w/custom built in drawers etc and secret gun cabinet! (Ask me!) A second bedroom and full bath located by this bedroom on main too! Upstairs 3 more bedrooms with the 5th br being like a bonus/ br suite and full bath! Awesome space! Gourmet kitchen Has quartz countertops, large island with stainless appliances and huge farmhouse sink with bar seating! There is breakfast area and keeping room for morning coffee and tv! Also Double Oven, gas cooktop, cabinets galore and walk in pantry! Large Formal dining area and hardwood floors through out the main level. Beautiful built ins and gas fireplace in the sunny open/ spacious family room that welcomes you as you enter the home with views of the park like backyard. Check out the oversized 2 car garage with space for all the things! Step in the door from garage to a built in drop zone and fantastic laundry room! The second set of stairs to upstairs is right here too! The best Lexington 1 schools are minutes from this popular gated neighborhood with community pool, Clubhouse etc! Call to see this quality built one of a kind home quick!
This property is off market, which means it's not currently listed for sale or rent on Zillow. This may be different from what's available on other websites or public sources.
