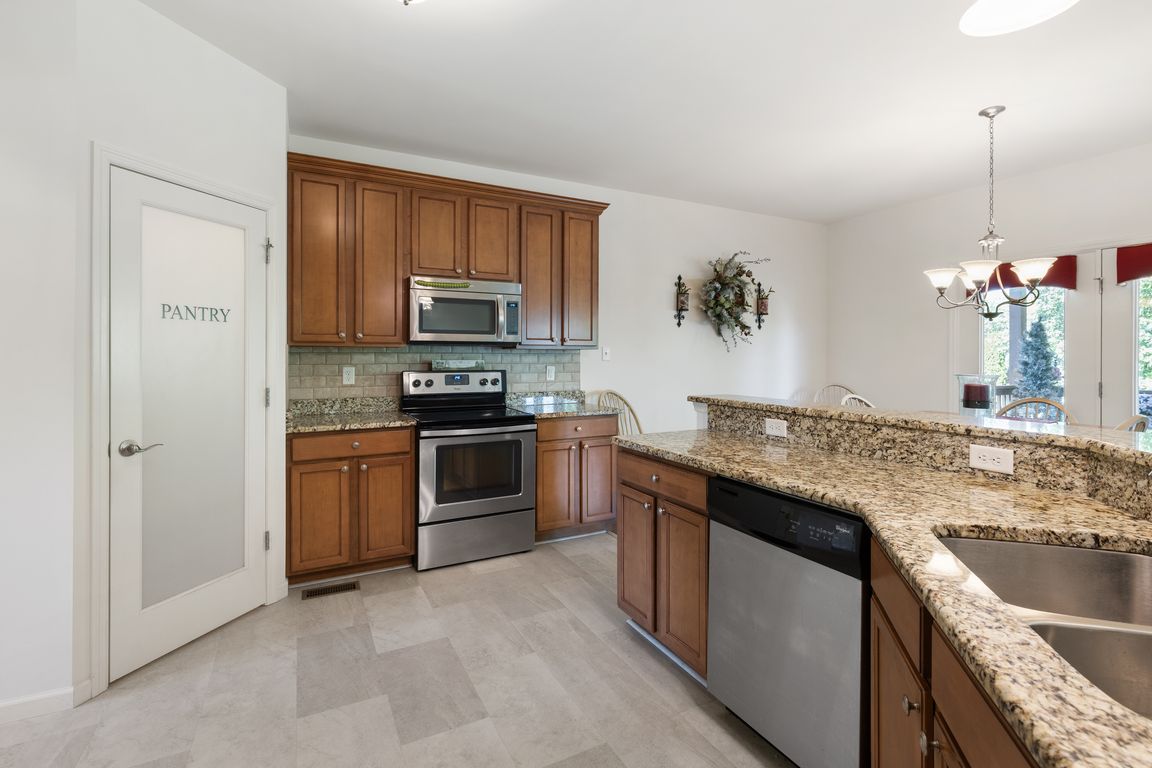
Pending
$539,900
3beds
3,482sqft
212 Kingfield Dr, Lake Saint Louis, MO 63367
3beds
3,482sqft
Single family residence
Built in 2013
7,291 sqft
3 Attached garage spaces
$155 price/sqft
$170 monthly HOA fee
What's special
Service doorUtility sinkCovered deckGranite countertopsAmple space for storageWalk-in closetsMaple hardwood flooring
Welcome to 212 Kingfield Dr. Well maintained standalone split 3-bedroom ranch with RARE 3 car garage. Craftsman style with brick and stone front, 9ft ceilings, 8'10" foundation pour, walkout, 12 x 14 covered deck, patio, over sized 3 car garage with extended driveway. This home features numerous upgrades. Starting with beautiful Maple hardwood flooring ...
- 2 days
- on Zillow |
- 12 |
- 1 |
Likely to sell faster than
Source: MARIS,MLS#: 25060524 Originating MLS: St. Charles County Association of REALTORS
Originating MLS: St. Charles County Association of REALTORS
Travel times
Living Room
Kitchen
Primary Bedroom
Zillow last checked: 7 hours ago
Listing updated: September 07, 2025 at 10:32pm
Listing Provided by:
Logan J Strain 636-328-2830,
Coldwell Banker Realty - Gundaker,
Loretta A Buck 314-413-8974,
Coldwell Banker Realty - Gundaker
Source: MARIS,MLS#: 25060524 Originating MLS: St. Charles County Association of REALTORS
Originating MLS: St. Charles County Association of REALTORS
Facts & features
Interior
Bedrooms & bathrooms
- Bedrooms: 3
- Bathrooms: 3
- Full bathrooms: 3
- Main level bathrooms: 2
- Main level bedrooms: 3
Primary bedroom
- Features: Floor Covering: Carpeting
- Level: Main
- Area: 255
- Dimensions: 17x15
Bedroom 2
- Features: Floor Covering: Carpeting
- Level: Main
- Area: 154
- Dimensions: 14x11
Bedroom 3
- Features: Floor Covering: Carpeting
- Level: Main
- Area: 140
- Dimensions: 14x10
Breakfast room
- Features: Floor Covering: Wood
- Level: Main
- Area: 140
- Dimensions: 14x10
Dining room
- Features: Floor Covering: Carpeting
- Level: Main
- Area: 120
- Dimensions: 12x10
Family room
- Features: Floor Covering: Carpeting
- Level: Lower
Great room
- Features: Floor Covering: Wood
- Level: Main
- Area: 375
- Dimensions: 25x15
Kitchen
- Features: Floor Covering: Laminate
- Level: Main
- Area: 154
- Dimensions: 14x11
Office
- Features: Floor Covering: Wood
- Level: Main
- Area: 140
- Dimensions: 14x10
Heating
- Forced Air
Cooling
- Central Air
Appliances
- Included: Dishwasher, Disposal, Microwave, Built-In Range, Refrigerator
- Laundry: Main Level
Features
- Breakfast Bar, Granite Counters, High Ceilings, Open Floorplan, Special Millwork, Walk-In Closet(s), Walk-In Pantry
- Flooring: Carpet, Laminate, Wood
- Doors: Panel Door(s), Sliding Doors
- Windows: Insulated Windows, Low Emissivity Windows, Tilt-In Windows
- Basement: Partially Finished,Full,Sump Pump,Walk-Out Access
- Has fireplace: No
Interior area
- Total structure area: 3,482
- Total interior livable area: 3,482 sqft
- Finished area above ground: 2,282
- Finished area below ground: 1,200
Video & virtual tour
Property
Parking
- Total spaces: 3
- Parking features: Attached, Garage, Garage Door Opener, Oversized
- Attached garage spaces: 3
Features
- Levels: One
- Patio & porch: Covered, Deck, Patio, Porch
Lot
- Size: 7,291.94 Square Feet
- Features: Adjoins Common Ground, Cul-De-Sac, Sprinklers In Front, Sprinklers In Rear
Details
- Parcel number: 40059A919000023.0000000
- Special conditions: Standard
Construction
Type & style
- Home type: SingleFamily
- Architectural style: Traditional
- Property subtype: Single Family Residence
Materials
- Brick Veneer, Stone, Stone Veneer
- Foundation: Concrete Perimeter
Condition
- Year built: 2013
Utilities & green energy
- Electric: Other
- Sewer: Public Sewer
- Water: Public
Community & HOA
Community
- Features: Street Lights
- Security: Smoke Detector(s)
- Subdivision: Lsl #277 Resub Villas At Ridgepointe #1 & #3
HOA
- Has HOA: Yes
- Amenities included: Other, Tennis Court(s)
- Services included: Clubhouse, Maintenance Grounds, Pool Maintenance, Pool
- HOA fee: $170 monthly
- HOA name: Villas at Ridgepointe
Location
- Region: Lake Saint Louis
Financial & listing details
- Price per square foot: $155/sqft
- Tax assessed value: $522,582
- Annual tax amount: $6,818
- Date on market: 9/5/2025
- Listing terms: Cash,Conventional,FHA,VA Loan
- Ownership: Private