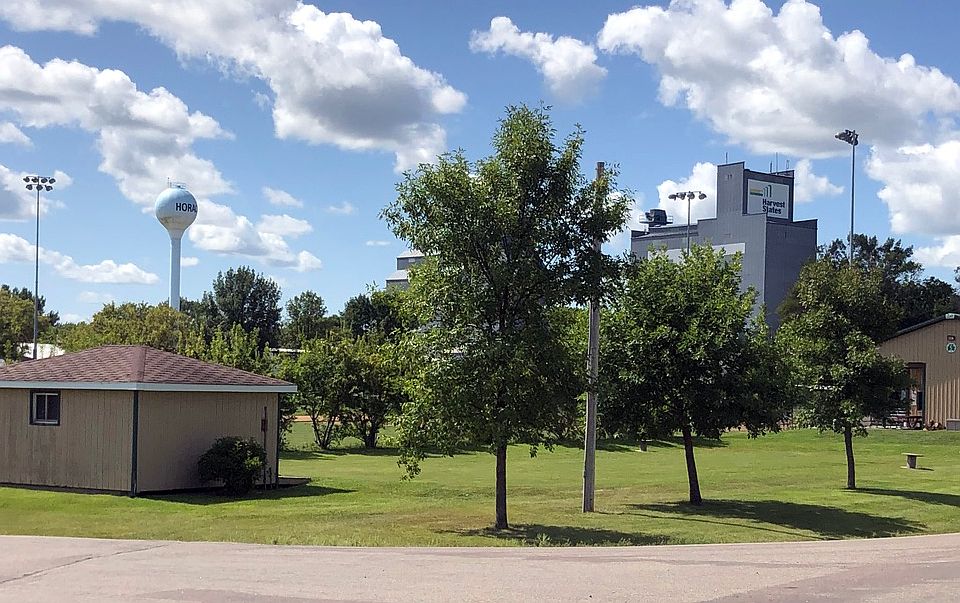Modern Thomsen Homes Three-Level | No Backyard Neighbors | Near Fargo
Experience elevated living in this stunning Thomsen Homes three-level, showcasing a modern exterior and soaring 12-foot ceilings that create an open, airy feel throughout the main living space. Situated just minutes from Fargo, this fully finished home offers both style and convenience with no backyard neighbors for added privacy.
Enjoy a spacious and functional layout, perfect for entertaining or everyday living, with high-end finishes and thoughtful design details throughout. Outside, the fully sodded yard with an in-ground sprinkler system is ready for summer enjoyment.
Take advantage of a $20,000 builder promotion and an additional $3,000 lender incentive to make this home an unbeatable value.
Don’t miss your chance to own this move-in ready modern home in a prime location! Owner is a licensed agent.
Active
$388,248
212 Lionheart Dr, Horace, ND 58047
3beds
2,142sqft
Single Family Residence
Built in 2025
7,840.8 Square Feet Lot
$388,500 Zestimate®
$181/sqft
$-- HOA
What's special
Modern exteriorFully sodded yardThoughtful design detailsOpen airy feelSpacious and functional layoutIn-ground sprinkler systemHigh-end finishes
Call: (218) 789-3685
- 66 days
- on Zillow |
- 102 |
- 2 |
Zillow last checked: 7 hours ago
Listing updated: August 27, 2025 at 05:59am
Listed by:
Jon Bennett 701-200-0621,
Park Co., REALTORS®
Source: NorthstarMLS as distributed by MLS GRID,MLS#: 6744418
Travel times
Schedule tour
Select your preferred tour type — either in-person or real-time video tour — then discuss available options with the builder representative you're connected with.
Facts & features
Interior
Bedrooms & bathrooms
- Bedrooms: 3
- Bathrooms: 3
- Full bathrooms: 3
Rooms
- Room types: Kitchen, Living Room, Dining Room, Foyer, Bedroom 1, Primary Bathroom, Bedroom 2, Laundry, Family Room, Bedroom 3, Bathroom, Deck
Bedroom 1
- Level: Upper
Bedroom 2
- Level: Upper
Bedroom 3
- Level: Lower
Primary bathroom
- Level: Upper
Bathroom
- Level: Lower
Deck
- Level: Main
Dining room
- Level: Main
Family room
- Level: Lower
Foyer
- Level: Main
Kitchen
- Level: Main
Laundry
- Level: Upper
Living room
- Level: Main
Heating
- Forced Air
Cooling
- Central Air
Appliances
- Included: Dishwasher, Disposal, Microwave, Range, Refrigerator
Features
- Flooring: Carpet, Laminate, Vinyl
- Basement: Concrete
- Has fireplace: No
Interior area
- Total structure area: 2,142
- Total interior livable area: 2,142 sqft
- Finished area above ground: 1,417
- Finished area below ground: 625
Property
Parking
- Total spaces: 2
- Parking features: Attached, Tuckunder Garage
- Attached garage spaces: 2
Accessibility
- Accessibility features: None
Features
- Levels: Three Level Split
Lot
- Size: 7,840.8 Square Feet
- Dimensions: 52 x 151
Details
- Foundation area: 725
- Parcel number: 15295700490000
- Zoning description: Residential-Single Family
Construction
Type & style
- Home type: SingleFamily
- Property subtype: Single Family Residence
Materials
- Brick/Stone, Fiber Board, Vinyl Siding
Condition
- Age of Property: 0
- New construction: Yes
- Year built: 2025
Details
- Builder name: THOMSEN HOMES, LLC
Utilities & green energy
- Gas: Natural Gas
- Sewer: City Sewer/Connected
- Water: Rural
Community & HOA
Community
- Subdivision: Terra Gardens
HOA
- Has HOA: No
Location
- Region: Horace
Financial & listing details
- Price per square foot: $181/sqft
- Tax assessed value: $37,100
- Annual tax amount: $462
- Date on market: 6/25/2025
- Cumulative days on market: 160 days
About the community
Terra Gardens is small town life at its finest, yet close to all major shopping areas and schools. Take the family for dinner at Big Erv's where tasty hot food and cold drinks are served by friendly staff. Celebrate the town at the perennial Bean Days with fireworks, kids and puppy parades, and a 5k run. Coming in 2020, Horace will have a new middle school and high school! It is an area where neighbors become family, and where you can plant your roots and grow.
Source: Thomsen Homes

