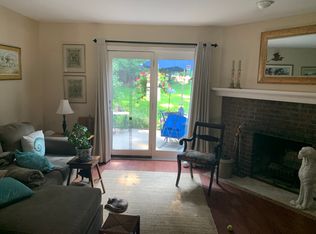Closed
Listed by:
Lipkin Audette Team,
Coldwell Banker Hickok and Boardman Off:802-863-1500
Bought with: Polli Properties
$330,000
212 Locust Hill, Shelburne, VT 05482
2beds
1,224sqft
Condominium, Townhouse
Built in 1985
-- sqft lot
$331,800 Zestimate®
$270/sqft
$2,392 Estimated rent
Home value
$331,800
$302,000 - $362,000
$2,392/mo
Zestimate® history
Loading...
Owner options
Explore your selling options
What's special
Welcome to easy living in this wonderful Shelburne Townhouse, nestled in the highly sought-after Locust Hill development. This private end-unit offers 2 bedrooms, 1.5 baths, and a host of thoughtful updates, including an inviting kitchen with granite tile counters, breakfast bar, and ample storage. Relax by the cozy gas fireplace in the living room and step outside to a peaceful back patio - perfect for summer BBQs - with serene views of the surrounding woods. Upstairs, the spacious primary bedroom features two double closets and direct access to the full bath, plus enjoy the convenience of second-floor laundry. Additional perks include a nearby garage, plenty of extra parking, and access to the community pool and tennis courts. You'll love this pet friendly association located in a no-through-traffic neighborhood just minutes from shopping, dining, and everything Shelburne has to offer!
Zillow last checked: 8 hours ago
Listing updated: June 30, 2025 at 11:25am
Listed by:
Lipkin Audette Team,
Coldwell Banker Hickok and Boardman Off:802-863-1500
Bought with:
Elise Polli
Polli Properties
Source: PrimeMLS,MLS#: 5035906
Facts & features
Interior
Bedrooms & bathrooms
- Bedrooms: 2
- Bathrooms: 2
- Full bathrooms: 1
- 1/2 bathrooms: 1
Heating
- Natural Gas, Baseboard
Cooling
- Wall Unit(s)
Appliances
- Included: Dishwasher, Disposal, Dryer, Microwave, Gas Range, Refrigerator, Washer, Natural Gas Water Heater, Rented Water Heater, Tank Water Heater
- Laundry: Laundry Hook-ups, 2nd Floor Laundry
Features
- Bar, Ceiling Fan(s), Dining Area
- Flooring: Carpet, Ceramic Tile, Vinyl
- Windows: Blinds
- Basement: Interior Entry
- Number of fireplaces: 1
- Fireplace features: Gas, 1 Fireplace
Interior area
- Total structure area: 1,224
- Total interior livable area: 1,224 sqft
- Finished area above ground: 1,224
- Finished area below ground: 0
Property
Parking
- Total spaces: 2
- Parking features: Paved, Auto Open, Assigned, Garage, On Site, Parking Spaces 2, Visitor, Detached
- Garage spaces: 1
Features
- Levels: Two
- Stories: 2
- Patio & porch: Patio
- Exterior features: Garden, Storage
Lot
- Features: Condo Development
Details
- Parcel number: 58218311785
- Zoning description: Residential
Construction
Type & style
- Home type: Townhouse
- Property subtype: Condominium, Townhouse
Materials
- Wood Frame, Vinyl Siding
- Foundation: Concrete Slab
- Roof: Shingle
Condition
- New construction: No
- Year built: 1985
Utilities & green energy
- Electric: Circuit Breakers
- Sewer: Public Sewer
- Utilities for property: Cable Available
Community & neighborhood
Security
- Security features: Carbon Monoxide Detector(s), Smoke Detector(s)
Location
- Region: Shelburne
HOA & financial
Other financial information
- Additional fee information: Fee: $283
Other
Other facts
- Road surface type: Paved
Price history
| Date | Event | Price |
|---|---|---|
| 6/30/2025 | Sold | $330,000+0.3%$270/sqft |
Source: | ||
| 5/21/2025 | Contingent | $329,000$269/sqft |
Source: | ||
| 4/28/2025 | Price change | $329,000-3.2%$269/sqft |
Source: | ||
| 4/11/2025 | Listed for sale | $339,900+83.7%$278/sqft |
Source: | ||
| 6/18/2013 | Sold | $185,000-3.1%$151/sqft |
Source: Public Record | ||
Public tax history
| Year | Property taxes | Tax assessment |
|---|---|---|
| 2023 | -- | $190,500 |
| 2022 | -- | $190,500 |
| 2021 | -- | $190,500 |
Find assessor info on the county website
Neighborhood: 05482
Nearby schools
GreatSchools rating
- 8/10Shelburne Community SchoolGrades: PK-8Distance: 2.9 mi
- 10/10Champlain Valley Uhsd #15Grades: 9-12Distance: 7.2 mi
Schools provided by the listing agent
- District: Champlain Valley UHSD 15
Source: PrimeMLS. This data may not be complete. We recommend contacting the local school district to confirm school assignments for this home.

Get pre-qualified for a loan
At Zillow Home Loans, we can pre-qualify you in as little as 5 minutes with no impact to your credit score.An equal housing lender. NMLS #10287.
