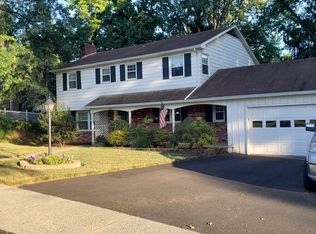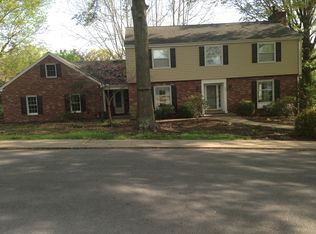Sold for $299,900 on 06/27/25
$299,900
212 Lombardy Cir, Lewistown, PA 17044
4beds
2,526sqft
Single Family Residence
Built in 1958
10,019 Square Feet Lot
$306,600 Zestimate®
$119/sqft
$1,984 Estimated rent
Home value
$306,600
Estimated sales range
Not available
$1,984/mo
Zestimate® history
Loading...
Owner options
Explore your selling options
What's special
Updated Colonial on South End of Lewistown, walking distance to Elementary, Intermediate and Middle Schools. This home has so many features that you are sure to appreciate like hardwood floors, tile baths, economical natural gas hot water heat, central air to the second floor and mini-splits on the 1st floor. The 1st floor contains a welcoming entry foyer with tile floor, large living/dining combination with built-ins and brick fireplace with LP gas logs. Next we have an updated kitchen with upgraded white cabinets, undercabinet lighting, granite countertops, and all appliances included. Natural gas range/oven is great for the aspiring chef! There is a breakfast area with a spacious island with additional seating. Off the kitchen is a 3 season sunroom with carpeted floor, ceiling fans, insulated vinyl windows and room for plenty of guests. The first floor full bath was upgraded with a stunning tile shower with glass doors and all new fixtures. The family room/den has numerous built-ins, including a desk area. Walk up the gorgeous oak staircase the the 2nd floor and you are greeted with 4 spacious bedrooms and a full bath with tile wainscot and cherry cabinetry. In the primary bedroom there are stairs to the full attic, allowing loads of additional storage space. A whole house fan can quickly cool things down on a cool evening. The basement level has nicely finished rooms that could allow for an additional bedroom, in-law/guest quarters, home office, etc. It has a full bath, kitchenette and an exterior doorway leading to the carport. A laundry room comes with washer and dryer included and a separate laundry sink. Finally there is a workshop area and additional storage. Outdoors are beautiful flower beds loaded with perennials, flowering ornamental trees and majestic shade trees. Don't miss this opportunity at a truly "move-in ready" home that is truly special.
Zillow last checked: 8 hours ago
Listing updated: June 27, 2025 at 07:29am
Listed by:
Richard A Smeltz 717-248-2122,
Smeltz and Aumiller Real Estate, LLC.
Bought with:
Dave Pottle, RS344043
Keller Williams Keystone Realty
Source: Bright MLS,MLS#: PAMF2052036
Facts & features
Interior
Bedrooms & bathrooms
- Bedrooms: 4
- Bathrooms: 3
- Full bathrooms: 3
- Main level bathrooms: 1
Primary bedroom
- Features: Attic - Walk-Up, Flooring - HardWood
- Level: Upper
- Area: 187 Square Feet
- Dimensions: 17 x 11
Bedroom 2
- Features: Flooring - HardWood
- Level: Upper
- Area: 130 Square Feet
- Dimensions: 10 x 13
Bedroom 3
- Features: Flooring - HardWood
- Level: Upper
- Area: 110 Square Feet
- Dimensions: 10 x 11
Bedroom 4
- Features: Flooring - HardWood
- Level: Upper
- Area: 154 Square Feet
- Dimensions: 14 x 11
Bathroom 1
- Features: Bathroom - Tub Shower, Flooring - Ceramic Tile
- Level: Upper
Bathroom 2
- Features: Bathroom - Walk-In Shower, Flooring - Ceramic Tile
- Level: Main
Bathroom 3
- Features: Flooring - Vinyl, Bathroom - Walk-In Shower
- Level: Lower
Breakfast room
- Features: Flooring - HardWood
- Level: Main
- Area: 154 Square Feet
- Dimensions: 14 x 11
Foyer
- Features: Flooring - Ceramic Tile
- Level: Main
Great room
- Features: Flooring - Laminate Plank, Built-in Features
- Level: Lower
- Area: 260 Square Feet
- Dimensions: 20 x 13
Kitchen
- Features: Built-in Features, Flooring - HardWood, Kitchen - Gas Cooking, Recessed Lighting, Granite Counters
- Level: Main
- Area: 110 Square Feet
- Dimensions: 11 x 10
Laundry
- Features: Flooring - Vinyl
- Level: Lower
Living room
- Features: Fireplace - Other, Flooring - HardWood, Built-in Features, Living/Dining Room Combo
- Level: Main
- Area: 351 Square Feet
- Dimensions: 27 x 13
Office
- Level: Lower
Other
- Features: Ceiling Fan(s), Flooring - Carpet
- Level: Main
- Area: 264 Square Feet
- Dimensions: 24 x 11
Heating
- Baseboard, Natural Gas
Cooling
- Central Air, Ductless, Electric
Appliances
- Included: Microwave, Dryer, Dishwasher, Washer, Refrigerator, Oven/Range - Gas, Gas Water Heater
- Laundry: In Basement, Laundry Room
Features
- Attic/House Fan, Bathroom - Tub Shower, Bathroom - Walk-In Shower, Breakfast Area, Built-in Features, Ceiling Fan(s), Combination Dining/Living, Dining Area, Kitchen Island, Kitchenette, Recessed Lighting, Upgraded Countertops, Plaster Walls
- Flooring: Hardwood, Laminate, Ceramic Tile, Carpet, Wood
- Windows: Energy Efficient, Replacement, Vinyl Clad, Window Treatments
- Basement: Full,Heated,Exterior Entry,Partially Finished,Rear Entrance,Walk-Out Access,Windows,Workshop,Drainage System
- Number of fireplaces: 1
- Fireplace features: Brick, Gas/Propane
Interior area
- Total structure area: 2,970
- Total interior livable area: 2,526 sqft
- Finished area above ground: 1,980
- Finished area below ground: 546
Property
Parking
- Total spaces: 5
- Parking features: Driveway, Attached Carport
- Carport spaces: 1
- Uncovered spaces: 4
Accessibility
- Accessibility features: None
Features
- Levels: Two
- Stories: 2
- Patio & porch: Enclosed
- Exterior features: Sidewalks, Street Lights
- Pool features: None
Lot
- Size: 10,019 sqft
- Features: Front Yard, Rear Yard, Suburban
Details
- Additional structures: Above Grade, Below Grade
- Parcel number: 07 ,170110A,000
- Zoning: R-1 RESIDENTIAL
- Zoning description: Single Family
- Special conditions: Standard
Construction
Type & style
- Home type: SingleFamily
- Architectural style: Colonial
- Property subtype: Single Family Residence
Materials
- Brick, Aluminum Siding
- Foundation: Block
- Roof: Architectural Shingle
Condition
- Very Good
- New construction: No
- Year built: 1958
Utilities & green energy
- Electric: 200+ Amp Service
- Sewer: Public Sewer
- Water: Public
Community & neighborhood
Location
- Region: Lewistown
- Subdivision: Lewistown Boro
- Municipality: LEWISTOWN BORO
Other
Other facts
- Listing agreement: Exclusive Right To Sell
- Listing terms: Cash,Conventional,VA Loan,FHA
- Ownership: Fee Simple
- Road surface type: Paved
Price history
| Date | Event | Price |
|---|---|---|
| 6/27/2025 | Sold | $299,900$119/sqft |
Source: | ||
| 5/15/2025 | Pending sale | $299,900$119/sqft |
Source: | ||
| 4/25/2025 | Listed for sale | $299,900+149.9%$119/sqft |
Source: | ||
| 1/20/1999 | Sold | $120,000$48/sqft |
Source: Agent Provided | ||
Public tax history
| Year | Property taxes | Tax assessment |
|---|---|---|
| 2025 | $3,678 +0.2% | $54,300 |
| 2024 | $3,672 +2.3% | $54,300 |
| 2023 | $3,590 | $54,300 |
Find assessor info on the county website
Neighborhood: 17044
Nearby schools
GreatSchools rating
- 2/10Lewistown El SchoolGrades: K-3Distance: 0.5 mi
- 3/10Mifflin Co MsGrades: 6-7Distance: 0.4 mi
- 4/10Mifflin Co High SchoolGrades: 10-12Distance: 1.6 mi
Schools provided by the listing agent
- Elementary: Lewistown
- Middle: Mifflin County Middle
- High: Mifflin County High
- District: Mifflin County
Source: Bright MLS. This data may not be complete. We recommend contacting the local school district to confirm school assignments for this home.

Get pre-qualified for a loan
At Zillow Home Loans, we can pre-qualify you in as little as 5 minutes with no impact to your credit score.An equal housing lender. NMLS #10287.

