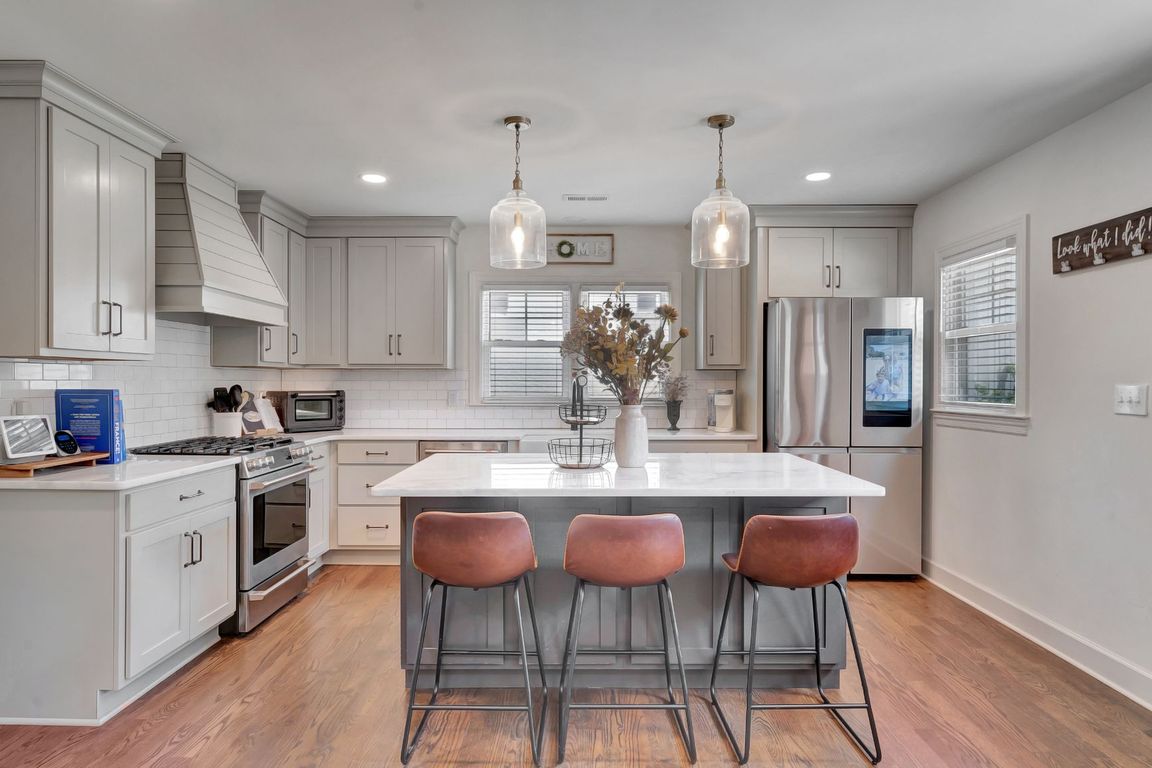Open: Sat 12pm-2pm

For salePrice cut: $40K (9/19)
$749,000
4beds
4,030sqft
212 Longwood Dr SE, Huntsville, AL 35801
4beds
4,030sqft
Single family residence
Built in 1954
0.45 Acres
Driveway-concrete, garage-attached, garage-one car, garage faces rear
$186 price/sqft
What's special
Beautifully renovated basement rancherPrivate patioNew flooringFarmhouse sinkExpansive basementModern styleTimeless charm
In the heart of Huntsville's Medical District, this beautifully renovated basement rancher blends timeless charm with modern style. Sunlight fills the open kitchen, complete with a farmhouse sink, gas range, and center island, flowing easily to a private patio and firepit. Gather in spacious living areas, or retreat to the expansive ...
- 182 days |
- 633 |
- 26 |
Likely to sell faster than
Source: ValleyMLS,MLS#: 21887860
Travel times
Kitchen
Family Room
Primary Bedroom
Zillow last checked: 7 hours ago
Listing updated: October 29, 2025 at 02:57pm
Listed by:
Robert Lewis 256-651-8321,
Matt Curtis Real Estate, Inc.
Source: ValleyMLS,MLS#: 21887860
Facts & features
Interior
Bedrooms & bathrooms
- Bedrooms: 4
- Bathrooms: 4
- Full bathrooms: 2
- 3/4 bathrooms: 1
- 1/2 bathrooms: 1
Rooms
- Room types: Master Bedroom, Living Room, Bedroom 2, Bedroom 3, Kitchen, Bedroom 4
Primary bedroom
- Features: Recessed Lighting, Smooth Ceiling, Wood Floor
- Level: First
- Area: 210
- Dimensions: 14 x 15
Bedroom 2
- Features: Carpet, Recessed Lighting, Smooth Ceiling
- Level: First
- Area: 180
- Dimensions: 12 x 15
Bedroom 3
- Features: Carpet, Recessed Lighting, Smooth Ceiling
- Level: First
- Area: 180
- Dimensions: 12 x 15
Bedroom 4
- Features: Recessed Lighting, Smooth Ceiling, LVP
- Level: Basement
- Area: 210
- Dimensions: 14 x 15
Kitchen
- Features: Pantry, Recessed Lighting, Smooth Ceiling, Wood Floor
- Level: First
- Area: 180
- Dimensions: 12 x 15
Living room
- Features: Recessed Lighting, Smooth Ceiling, Wood Floor
- Level: First
- Area: 360
- Dimensions: 15 x 24
Heating
- Central 1
Cooling
- Central 1
Appliances
- Included: Dishwasher, Gas Cooktop, Microwave, Range
Features
- Basement: Basement
- Number of fireplaces: 2
- Fireplace features: Two
Interior area
- Total interior livable area: 4,030 sqft
Video & virtual tour
Property
Parking
- Parking features: Driveway-Concrete, Garage-Attached, Garage-One Car, Garage Faces Rear
Features
- Patio & porch: Covered Porch
Lot
- Size: 0.45 Acres
Details
- Parcel number: 1701014001021000
Construction
Type & style
- Home type: SingleFamily
- Architectural style: Ranch
- Property subtype: Single Family Residence
Condition
- New construction: No
- Year built: 1954
Utilities & green energy
- Sewer: Public Sewer
- Water: Public
Community & HOA
Community
- Subdivision: Longwood
HOA
- Has HOA: No
Location
- Region: Huntsville
Financial & listing details
- Price per square foot: $186/sqft
- Tax assessed value: $491,800
- Annual tax amount: $2,804
- Date on market: 5/2/2025