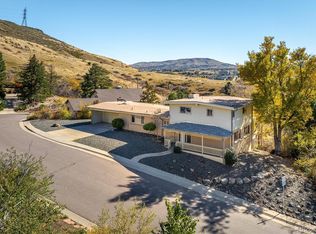Sold for $930,000 on 02/18/25
$930,000
212 Lookout View Court, Golden, CO 80401
6beds
2,962sqft
Single Family Residence
Built in 1980
8,189 Square Feet Lot
$895,000 Zestimate®
$314/sqft
$4,266 Estimated rent
Home value
$895,000
$841,000 - $958,000
$4,266/mo
Zestimate® history
Loading...
Owner options
Explore your selling options
What's special
Located on Lookout View Court, this property truly lives up to its name, offering residents the feeling of being "on top of the world." The elevated position of the home provides stunning panoramic views of the Rocky Mountains, foothills and adjacent open space. With its proximity to the heart of downtown Golden and its unique vantage point overlooking the landscape, this property presents an exceptional opportunity for those seeking a home with a truly breathtaking setting.
The home itself features 6 bedrooms, 3 bathrooms, a detached 2-car garage, and is being sold as-is, allowing for significant potential for renovation to transform this walk-out lot into a magnificent residence. Inside, the house boasts vaulted ceilings with custom beam work and a rock wood-burning fireplace, adding character and charm to the living space. Enjoy the amazing views from the kitchen and back deck. No HOA and even has an RV parking space located in the back. All new windows installed in 2022 and Class 4 impact resistant roof in 2017.
This home not only offers a desirable location but also presents an exciting opportunity for buyers to create their dream home in a setting that truly captures the beauty and serenity of Golden.
Zillow last checked: 8 hours ago
Listing updated: October 30, 2024 at 12:03pm
Listed by:
Talitha Fulmer 720-937-7401 talitha.fulmer@gmail.com,
Mountain Sky Realty
Bought with:
Kasey O'Connor, 100090148
Keller Williams Realty Downtown LLC
Source: REcolorado,MLS#: 5133161
Facts & features
Interior
Bedrooms & bathrooms
- Bedrooms: 6
- Bathrooms: 3
- Full bathrooms: 1
- 3/4 bathrooms: 2
- Main level bathrooms: 1
- Main level bedrooms: 1
Bedroom
- Description: Could Be Used As An Office
- Level: Main
Bedroom
- Level: Upper
Bedroom
- Level: Upper
Bedroom
- Level: Upper
Bedroom
- Level: Basement
Bedroom
- Level: Basement
Bathroom
- Level: Main
Bathroom
- Level: Upper
Bathroom
- Level: Upper
Bonus room
- Description: Walk-Out Basement With Yard Access
- Level: Basement
Dining room
- Description: Wood Burning Fireplace
- Level: Main
Kitchen
- Description: Large Eat In Kitchen
- Level: Main
Laundry
- Level: Main
Heating
- Baseboard
Cooling
- Evaporative Cooling
Appliances
- Included: Dishwasher, Disposal, Dryer, Microwave, Range, Refrigerator, Washer
- Laundry: In Unit
Features
- Ceiling Fan(s), Eat-in Kitchen, Granite Counters, High Ceilings, High Speed Internet, Kitchen Island, Open Floorplan, Smoke Free
- Flooring: Carpet, Laminate, Tile
- Basement: Finished,Partial
- Number of fireplaces: 1
- Fireplace features: Living Room
Interior area
- Total structure area: 2,962
- Total interior livable area: 2,962 sqft
- Finished area above ground: 2,032
- Finished area below ground: 720
Property
Parking
- Total spaces: 2
- Parking features: Concrete
- Attached garage spaces: 2
Features
- Levels: Two
- Stories: 2
- Patio & porch: Deck, Front Porch
- Exterior features: Private Yard
- Fencing: Full
Lot
- Size: 8,189 sqft
- Features: Corner Lot, Foothills, Landscaped, Many Trees, Near Public Transit, Sloped
Details
- Parcel number: 003014
- Special conditions: Standard
Construction
Type & style
- Home type: SingleFamily
- Property subtype: Single Family Residence
Materials
- Frame
- Foundation: Slab
- Roof: Composition
Condition
- Fixer
- Year built: 1980
Utilities & green energy
- Sewer: Public Sewer
- Water: Public
- Utilities for property: Cable Available, Electricity Connected, Internet Access (Wired), Natural Gas Connected
Community & neighborhood
Location
- Region: Golden
- Subdivision: Darling View Heights
Other
Other facts
- Listing terms: 1031 Exchange,Cash,Conventional,FHA,Jumbo,VA Loan
- Ownership: Individual
Price history
| Date | Event | Price |
|---|---|---|
| 2/18/2025 | Sold | $930,000$314/sqft |
Source: Public Record | ||
| 10/30/2024 | Sold | $930,000-10.1%$314/sqft |
Source: | ||
| 10/9/2024 | Pending sale | $1,035,000$349/sqft |
Source: | ||
| 10/5/2024 | Price change | $1,035,000-3.7%$349/sqft |
Source: | ||
| 9/20/2024 | Price change | $1,075,000-4.4%$363/sqft |
Source: | ||
Public tax history
| Year | Property taxes | Tax assessment |
|---|---|---|
| 2024 | $4,786 +21.6% | $52,681 |
| 2023 | $3,936 -1.6% | $52,681 +15.7% |
| 2022 | $3,999 +5.8% | $45,525 -2.8% |
Find assessor info on the county website
Neighborhood: 80401
Nearby schools
GreatSchools rating
- 5/10Shelton Elementary SchoolGrades: PK-5Distance: 1.8 mi
- 7/10Bell Middle SchoolGrades: 6-8Distance: 1.1 mi
- 9/10Golden High SchoolGrades: 9-12Distance: 0.4 mi
Schools provided by the listing agent
- Elementary: Shelton
- Middle: Bell
- High: Golden
- District: Jefferson County R-1
Source: REcolorado. This data may not be complete. We recommend contacting the local school district to confirm school assignments for this home.
Get a cash offer in 3 minutes
Find out how much your home could sell for in as little as 3 minutes with a no-obligation cash offer.
Estimated market value
$895,000
Get a cash offer in 3 minutes
Find out how much your home could sell for in as little as 3 minutes with a no-obligation cash offer.
Estimated market value
$895,000

