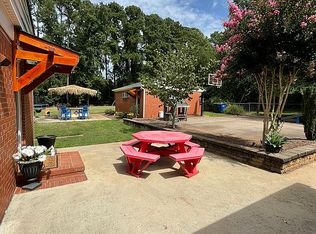Gorgeous one story living on a rare private lot! Spacious, open floorplan with 4 bedrooms/3.5 baths! Home features two master suites with large walk-in showers and double sinks! Open kitchen, family and dining rooms share vaulted ceiling with gas fireplace! Gourmet kitchen with stainless steel appliances, granite counter tops and gas cooktop. Outdoor three season room with fireplace opens to patio, great for entertaining!. Fenced in backyard with shed and fire-pit! Minutes to downtown!
This property is off market, which means it's not currently listed for sale or rent on Zillow. This may be different from what's available on other websites or public sources.
