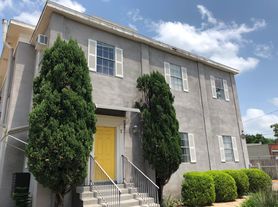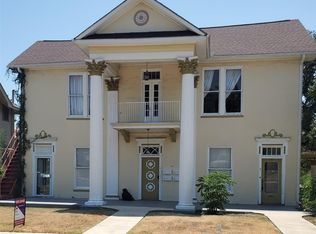A striking fusion of industrial character and refined design, this residence offers a seamless lock-and-leave lifestyle in the heart of the King William Historic District. Two private entrances lead to a thoughtfully arranged space with views of the shared tree-filled green space. Oversized windows, soaring ceilings with exposed beams, and skylights fill the interiors with natural light, while meticulously refurbished original hardwood floors, lime-washed walls with Romabio paint, and vintage designer light fixtures add warmth and dimension. Custom cabinetry, shelving, and thoughtfully placed art niches enhance both functionality and aesthetics. / The main floor is designed with an open-concept layout, seamlessly integrating the kitchen, living, and dining areas. The kitchen is outfitted with a generous butcher's block island with a trough sink in the center, stylish lighting, and Thermador appliances, including a gas range and ice maker. / The secluded primary bedroom features a fully customized closet system and a spa-worthy ensuite bath. / A stunning secondary living space downstairs offers options for work, relaxation, or entertaining. / Rooftop access provides breathtaking downtown views and a great space to relax. / Perfectly positioned just steps from King William's vibrant scene yet offering a private and tranquil retreat. / The residence includes a side-by-side refrigerator, stackable washer/dryer, Sonos speakers, and two parking spaces (garage as well as one covered).
Condo for rent
$5,500/mo
212 Madison APT 7, San Antonio, TX 78204
2beds
2,923sqft
Price may not include required fees and charges.
Condo
Available now
Cats, small dogs OK
Ceiling fan
In unit laundry
Carport parking
Central
What's special
Oversized windowsRefurbished original hardwood floorsRooftop accessBreathtaking downtown viewsVintage designer light fixturesPrivate entrancesFully customized closet system
- 61 days |
- -- |
- -- |
Travel times
Facts & features
Interior
Bedrooms & bathrooms
- Bedrooms: 2
- Bathrooms: 2
- Full bathrooms: 2
Rooms
- Room types: Dining Room
Heating
- Central
Cooling
- Ceiling Fan
Appliances
- Included: Dishwasher, Disposal, Dryer, Microwave, Refrigerator, Stove, Washer
- Laundry: In Unit, Main Level
Features
- Ceiling Fan(s), Chandelier, Custom Cabinets, Eat-in Kitchen, High Ceilings, Kitchen Island, Open Floorplan, Separate Dining Room, Storage, Two Eating Areas, Two Living Area, Walk-In Pantry
- Flooring: Wood
Interior area
- Total interior livable area: 2,923 sqft
Property
Parking
- Parking features: Carport
- Has carport: Yes
- Details: Contact manager
Features
- Stories: 2
- Exterior features: Contact manager
Details
- Parcel number: 108381
Construction
Type & style
- Home type: Condo
- Property subtype: Condo
Condition
- Year built: 2000
Building
Management
- Pets allowed: Yes
Community & HOA
Location
- Region: San Antonio
Financial & listing details
- Lease term: Max # of Months (36),Min # of Months (24)
Price history
| Date | Event | Price |
|---|---|---|
| 9/22/2025 | Listed for rent | $5,500+57.1%$2/sqft |
Source: LERA MLS #1851154 | ||
| 9/5/2023 | Sold | -- |
Source: Agent Provided | ||
| 6/8/2023 | Listed for sale | $1,350,000$462/sqft |
Source: | ||
| 11/6/2018 | Listing removed | $3,500$1/sqft |
Source: Phyllis Browning Company #1335621 | ||
| 10/12/2018 | Price change | $3,500-10.3%$1/sqft |
Source: Phyllis Browning Company #1335621 | ||

