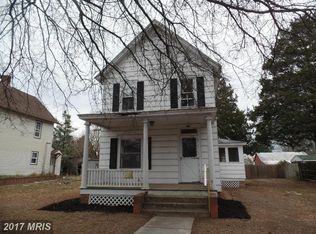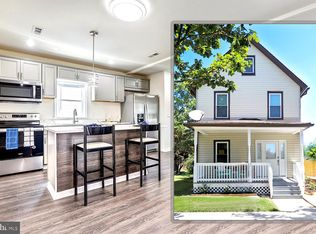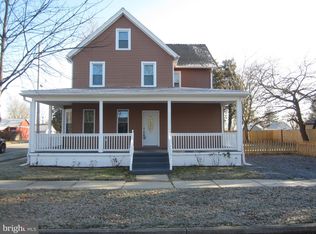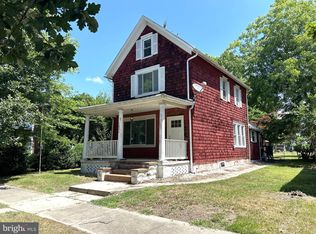RESTORED and ADORED Federal-style home c.1885 with the utmost in OUTDOOR AMENITIES! Rear yard boasting grilling DECK, picnic GAZEBO and INGROUND POOL with PARTY PATIO surround! Respectful home updates maintaining and enhancing PERIOD ARCHITECTURAL DETAILING! Flowered trellis entry & walk to gracious plantation porch. Beadboard & shiplap Foyer spilling into Dining Room showcasing shadow box wainscoting & coffered ceiling. Beamed Kitchen w/cutting board counters & billiard hall lighting. Main level Bedroom/Bath. Trendsetting Bath remodels w/upscale fixtures! Designer wall treatments throughout! Roof replacement (2020). Detached rear barn structure with multi-vehicle parking. Launch your kayak at Tuckahoe State Park! Enjoy farmers' markets & town Strawberry Festival! Take nature walks at the Adkins Arboretum! Easy access to RTs 404/50. 45 mins. to Annapolis; 60 mins. to Baltimore.
This property is off market, which means it's not currently listed for sale or rent on Zillow. This may be different from what's available on other websites or public sources.



