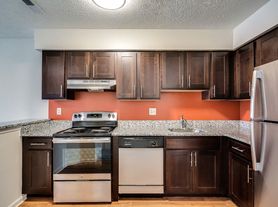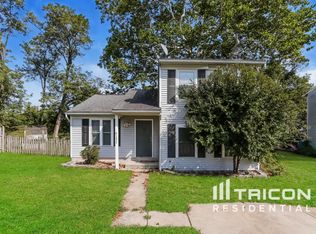Beautiful 3 Bed, 2.5 Bath, End of Group townhome in Belcamp with 2 car garage and fenced backyard!
Beautiful end of group townhome in highly sought after Belcamp area! Elegant features throughout, partially furnished and move-in ready! Open living room, dining room and family room off the gourmet kitchen.
Entertainers will love the gourmet kitchen with island and extra storage! Beautiful white cabinets with stainless steel appliances included. Entertaining inside and out is a breeze with the walkout to the back patio from the kitchen.
The primary bedroom features a large walk-in closet with private bathroom with double sink vanity, walk-in shower and soaking tub. The in unit washer and dryer are located just off the bedrooms on the upper level.
This home is partially furnished with a dining room set, family room couches, primary bedroom set and some outdoor furniture.
Large backyard, fenced in, perfect for gatherings, pets and privacy. Two car garage with plenty of driveway parking as well.
Type of Lease: 12 month lease; tenant pays all utilities; pets allowed with screening approval - $50 additional pet rent per month; no smoking; rental insurance required; minimum credit score required 600
Close to everywhere you want to be! Great restaurants, shopping, schools and easy access to 95 and 40 as well as Aberdeen Proving Grounds and Edgewood Arsenal!
Pet Details: Cat and/or lap dogs only. Approximiately 25 lbs or less
Townhouse for rent
$2,600/mo
212 Merlin Dr, Belcamp, MD 21017
3beds
1,966sqft
Price may not include required fees and charges.
Townhouse
Available now
Cats, dogs OK
Central air
In unit laundry
Attached garage parking
Baseboard
What's special
Extra storageLarge walk-in closetPrivate bathroomEnd of group townhomeDouble sink vanityWalk-in showerLarge backyard
- 4 days |
- -- |
- -- |
Travel times
Zillow can help you save for your dream home
With a 6% savings match, a first-time homebuyer savings account is designed to help you reach your down payment goals faster.
Offer exclusive to Foyer+; Terms apply. Details on landing page.
Facts & features
Interior
Bedrooms & bathrooms
- Bedrooms: 3
- Bathrooms: 3
- Full bathrooms: 2
- 1/2 bathrooms: 1
Heating
- Baseboard
Cooling
- Central Air
Appliances
- Included: Dryer, Washer
- Laundry: In Unit
Features
- Walk In Closet
Interior area
- Total interior livable area: 1,966 sqft
Video & virtual tour
Property
Parking
- Parking features: Attached
- Has attached garage: Yes
- Details: Contact manager
Features
- Exterior features: Heating system: Baseboard, No Utilities included in rent, Utilities fee required, Walk In Closet
Details
- Parcel number: 01353446
Construction
Type & style
- Home type: Townhouse
- Property subtype: Townhouse
Building
Management
- Pets allowed: Yes
Community & HOA
Location
- Region: Belcamp
Financial & listing details
- Lease term: Contact For Details
Price history
| Date | Event | Price |
|---|---|---|
| 10/14/2025 | Listed for rent | $2,600$1/sqft |
Source: Zillow Rentals | ||
| 2/12/2019 | Sold | $256,900-4.8%$131/sqft |
Source: Public Record | ||
| 11/30/2018 | Listed for sale | $269,900-0.8%$137/sqft |
Source: Keller Williams American Premier Realty LLC #MDHR134420 | ||
| 6/14/2011 | Sold | $272,000-1.1%$138/sqft |
Source: Public Record | ||
| 5/21/2011 | Listed for sale | $275,000$140/sqft |
Source: ReMax Elite Realty #HR7538365 | ||

