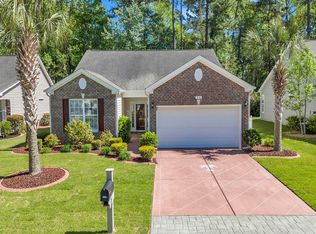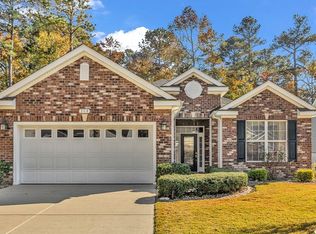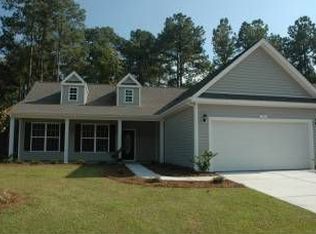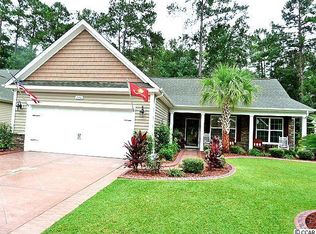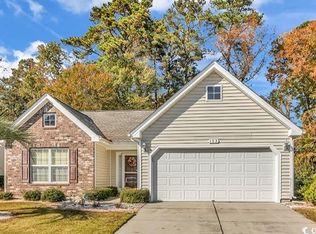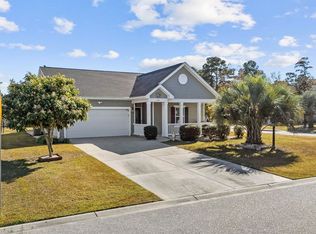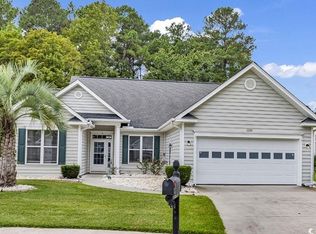Welcome to 212 Myrtle Grande Drive, located within the desirable 55-plus community of Myrtle Trace Grande, just a short distance from the historic downtown Conway and Myrtle Beach. This sophisticated Beaufort F plan features an extended front bedroom, enlarged by four feet. Upon entering, one is greeted by an inviting foyer; to the left, there are two bedrooms along with the main bathroom. The great room seamlessly connects to the kitchen, which includes a dining area. The kitchen is equipped with black appliances, natural maple cabinetry, a tiled floor, and under-cabinet lighting. The generously sized primary bedroom includes a sitting area and a walk-in closet. The primary bathroom offers a double sink vanity, a walk-in shower, and a vinyl floor. The screened-in porch provides an ideal space for relaxation after a day spent at the community pool. The inside of the home has been freshly painted ( most rooms), and the front porch and screened-in porch have been stamped. In 2025, all smoke alarms & garage door opener were replaced. Homeowners benefit from access to a clubhouse and an outdoor pool. Myrtle Trace Grande hosts year-round social events, clubs, and a variety of planned activities. Additionally, the community is conveniently located a short drive from medical offices, banks, post offices, shopping centers, and Coastal Carolina. Truly move-in ready home, call today for your appointment. All data, measurements, and square footage are approximate. Buyer/buyers are responsible for the verification of all data.
For sale
Price cut: $6K (11/9)
$329,000
212 Myrtle Grande Dr., Conway, SC 29526
3beds
1,649sqft
Est.:
Single Family Residence
Built in 2010
0.25 Acres Lot
$318,000 Zestimate®
$200/sqft
$120/mo HOA
What's special
Inviting foyerTwo bedroomsGenerously sized primary bedroomNatural maple cabinetryMain bathroomWalk-in closetTiled floor
- 64 days |
- 293 |
- 13 |
Zillow last checked: 8 hours ago
Listing updated: December 18, 2025 at 02:57pm
Listed by:
Diana J Barth Cell:843-458-6753,
RE/MAX Southern Shores
Source: CCAR,MLS#: 2525384 Originating MLS: Coastal Carolinas Association of Realtors
Originating MLS: Coastal Carolinas Association of Realtors
Tour with a local agent
Facts & features
Interior
Bedrooms & bathrooms
- Bedrooms: 3
- Bathrooms: 2
- Full bathrooms: 2
Rooms
- Room types: Foyer, Screened Porch, Utility Room
Primary bedroom
- Features: Ceiling Fan(s), Main Level Master, Walk-In Closet(s)
- Level: First
- Dimensions: 12x30
Bedroom 2
- Level: First
- Dimensions: 10x10
Bedroom 3
- Level: First
- Dimensions: 14x10
Primary bathroom
- Features: Dual Sinks, Separate Shower
Dining room
- Features: Kitchen/Dining Combo
Family room
- Features: Ceiling Fan(s), Vaulted Ceiling(s)
Great room
- Dimensions: 17x14
Kitchen
- Features: Breakfast Bar
- Dimensions: 10x13
Other
- Features: Bedroom on Main Level, Entrance Foyer, Utility Room
Heating
- Central, Electric
Cooling
- Central Air
Appliances
- Included: Dishwasher, Microwave, Range, Refrigerator, Dryer, Washer
- Laundry: Washer Hookup
Features
- Breakfast Bar, Bedroom on Main Level, Entrance Foyer
- Flooring: Carpet, Tile, Vinyl
Interior area
- Total structure area: 2,239
- Total interior livable area: 1,649 sqft
Video & virtual tour
Property
Parking
- Total spaces: 4
- Parking features: Attached, Garage, Two Car Garage, Garage Door Opener
- Attached garage spaces: 2
Features
- Levels: One
- Stories: 1
- Patio & porch: Porch, Screened
- Pool features: Community, Outdoor Pool
Lot
- Size: 0.25 Acres
- Dimensions: 65 x 170 x 65 x 170
- Features: Outside City Limits
Details
- Additional parcels included: ,
- Parcel number: 40001040034
- Zoning: Residentia
- Special conditions: None
Construction
Type & style
- Home type: SingleFamily
- Architectural style: Ranch
- Property subtype: Single Family Residence
Materials
- Vinyl Siding
- Foundation: Slab
Condition
- Resale
- Year built: 2010
Details
- Builder model: Beaufort F
- Builder name: DR Horton
Community & HOA
Community
- Features: Golf Carts OK, Long Term Rental Allowed, Pool
- Security: Smoke Detector(s)
- Senior community: Yes
- Subdivision: Myrtle Trace Grande
HOA
- Has HOA: Yes
- Amenities included: Owner Allowed Golf Cart, Owner Allowed Motorcycle
- HOA fee: $120 monthly
Location
- Region: Conway
Financial & listing details
- Price per square foot: $200/sqft
- Tax assessed value: $258,785
- Annual tax amount: $857
- Date on market: 10/19/2025
Estimated market value
$318,000
$302,000 - $334,000
$1,965/mo
Price history
Price history
| Date | Event | Price |
|---|---|---|
| 11/9/2025 | Price change | $329,000-1.8%$200/sqft |
Source: | ||
| 10/20/2025 | Listed for sale | $335,000+48.9%$203/sqft |
Source: | ||
| 3/24/2021 | Listing removed | -- |
Source: Owner Report a problem | ||
| 11/25/2020 | Sold | $225,000+32.4%$136/sqft |
Source: Public Record Report a problem | ||
| 8/22/2018 | Listing removed | $1,495$1/sqft |
Source: Owner Report a problem | ||
Public tax history
Public tax history
| Year | Property taxes | Tax assessment |
|---|---|---|
| 2024 | $857 | $258,785 +15% |
| 2023 | -- | $225,030 |
| 2022 | -- | $225,030 |
Find assessor info on the county website
BuyAbility℠ payment
Est. payment
$1,885/mo
Principal & interest
$1568
HOA Fees
$120
Other costs
$197
Climate risks
Neighborhood: 29526
Nearby schools
GreatSchools rating
- 7/10Carolina Forest Elementary SchoolGrades: PK-5Distance: 3.5 mi
- 7/10Ten Oaks MiddleGrades: 6-8Distance: 6.6 mi
- 7/10Carolina Forest High SchoolGrades: 9-12Distance: 2.5 mi
Schools provided by the listing agent
- Elementary: Pine Island Elementary School
- Middle: Ten Oaks Middle
- High: Carolina Forest High School
Source: CCAR. This data may not be complete. We recommend contacting the local school district to confirm school assignments for this home.
- Loading
- Loading
