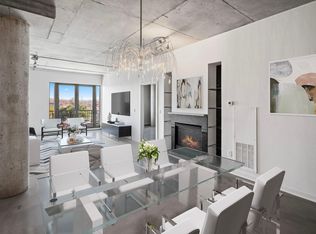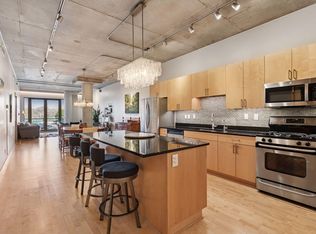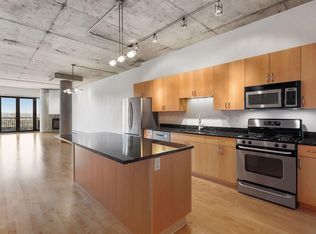Closed
$525,000
212 N 1st St APT 112, Minneapolis, MN 55401
2beds
1,870sqft
High Rise
Built in 2005
-- sqft lot
$522,300 Zestimate®
$281/sqft
$-- Estimated rent
Home value
$522,300
$481,000 - $569,000
Not available
Zestimate® history
Loading...
Owner options
Explore your selling options
What's special
212 Lofts! Stylish and spacious 2 bed, 2 bath condo in the heart of North Loop! This space combines industrial character with modern comfort—soaring 10-foot concrete ceilings, in-floor radiant heat to keep your feet warm, large energy-efficient windows, freshly painted and updated light fixtures throughout, and brand new carpet in both bedrooms. Enjoy a large primary suite with a huge walk-in closet and built-in storage shelves, with a spacious ensuite private bathroom, complete with soaking tub and double sink vanity.
Building amenities include a shared rooftop deck with gorgeous Minneapolis skyline views and a brand new grill, perfect for summer nights with friends, as well as a fitness room, and 2 assigned parking spots in the secure heated parking garage. Fabulous coffee is steps from your front door at Cooks Bellecour, with even more great coffee options just a short walk away, like Backstory Coffee Roasters and Spyhouse. Also a short walk away are Whole Foods, Target Field, top restaurants, shopping, bars, and the Minneapolis Grand Rounds Trail System that runs along the Mississippi riverfront. With everything the North Loop has to offer right outside your door, this condo delivers on both lifestyle and location!
Building restrictions include: Rentals Allowed, minimum 2 month lease, maximum 12 months. Pets Allowed. Please note, the fireplace is a ventless ethanol fuel flame.
Zillow last checked: 8 hours ago
Listing updated: May 06, 2025 at 03:51am
Listed by:
Lindsey R Ronning 612-275-5594,
Keller Williams Realty Integrity,
Christopher Stewart 612-270-1200
Bought with:
Christian H Klempp
Compass
Source: NorthstarMLS as distributed by MLS GRID,MLS#: 6672015
Facts & features
Interior
Bedrooms & bathrooms
- Bedrooms: 2
- Bathrooms: 2
- Full bathrooms: 1
- 3/4 bathrooms: 1
Bedroom 1
- Level: Main
- Area: 204 Square Feet
- Dimensions: 17 x 12
Bedroom 2
- Level: Second
- Area: 300 Square Feet
- Dimensions: 25 x 12
Primary bathroom
- Level: Main
- Area: 110 Square Feet
- Dimensions: 11 x 10
Deck
- Level: Main
- Area: 54 Square Feet
- Dimensions: 9 x 6
Foyer
- Level: Main
- Area: 120 Square Feet
- Dimensions: 12 x 10
Kitchen
- Level: Main
- Area: 208 Square Feet
- Dimensions: 16 x 13
Living room
- Level: Main
- Area: 403 Square Feet
- Dimensions: 31 x 13
Walk in closet
- Level: Main
- Area: 120 Square Feet
- Dimensions: 12 x 10
Heating
- Forced Air, Radiant Floor, Radiant
Cooling
- Central Air
Appliances
- Included: Dishwasher, Dryer, Exhaust Fan, Freezer, Microwave, Range, Refrigerator, Stainless Steel Appliance(s), Washer
Features
- Basement: None
- Number of fireplaces: 1
- Fireplace features: Decorative, Ventless
Interior area
- Total structure area: 1,870
- Total interior livable area: 1,870 sqft
- Finished area above ground: 1,870
- Finished area below ground: 0
Property
Parking
- Total spaces: 2
- Parking features: Assigned, Garage Door Opener, Guest, Heated Garage, Storage, Underground
- Garage spaces: 2
- Has uncovered spaces: Yes
Accessibility
- Accessibility features: Doors 36"+, Accessible Elevator Installed, Hallways 42"+, No Stairs External, No Stairs Internal, Soaking Tub
Features
- Levels: One
- Stories: 1
- Patio & porch: Rear Porch
- Pool features: None
Lot
- Size: 0.61 Acres
- Features: Near Public Transit
Details
- Foundation area: 1870
- Parcel number: 2202924140852
- Zoning description: Residential-Single Family
Construction
Type & style
- Home type: Condo
- Property subtype: High Rise
- Attached to another structure: Yes
Materials
- Brick/Stone, Concrete
- Roof: Flat
Condition
- Age of Property: 20
- New construction: No
- Year built: 2005
Utilities & green energy
- Gas: Natural Gas
- Sewer: City Sewer/Connected
- Water: City Water/Connected
Community & neighborhood
Location
- Region: Minneapolis
- Subdivision: Cic 1451 212 Lofts Condo
HOA & financial
HOA
- Has HOA: Yes
- HOA fee: $1,014 monthly
- Amenities included: Concrete Floors & Walls, Elevator(s), Lobby Entrance
- Services included: Air Conditioning, Maintenance Structure, Cable TV, Controlled Access, Gas, Hazard Insurance, Heating, Internet, Lawn Care, Parking, Professional Mgmt, Recreation Facility, Trash, Security, Sewer, Shared Amenities
- Association name: First Service Residential
- Association phone: 952-277-2700
Other
Other facts
- Road surface type: Paved
Price history
| Date | Event | Price |
|---|---|---|
| 4/28/2025 | Sold | $525,000-4.5%$281/sqft |
Source: | ||
| 4/23/2025 | Pending sale | $550,000$294/sqft |
Source: | ||
| 4/11/2025 | Listed for sale | $550,000$294/sqft |
Source: | ||
Public tax history
Tax history is unavailable.
Neighborhood: North Loop
Nearby schools
GreatSchools rating
- 1/10Webster ElementaryGrades: PK-5Distance: 0.9 mi
- 1/10Northeast Middle SchoolGrades: 6-8Distance: 3 mi
- 4/10Edison Senior High SchoolGrades: 9-12Distance: 1.8 mi

Get pre-qualified for a loan
At Zillow Home Loans, we can pre-qualify you in as little as 5 minutes with no impact to your credit score.An equal housing lender. NMLS #10287.
Sell for more on Zillow
Get a free Zillow Showcase℠ listing and you could sell for .
$522,300
2% more+ $10,446
With Zillow Showcase(estimated)
$532,746

