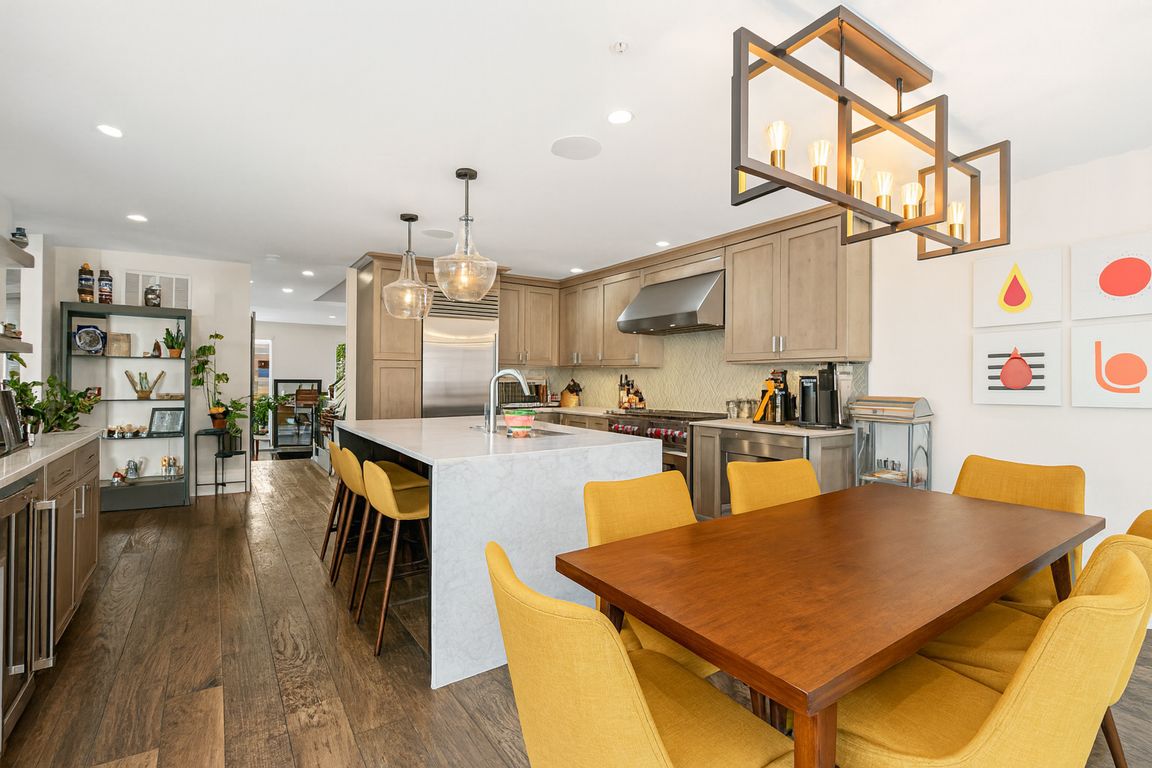
For sale
$2,500,000
4beds
4,512sqft
212 N 21st St UNIT 1, Philadelphia, PA 19103
4beds
4,512sqft
Townhouse
Built in 2019
1,518 sqft
2 Open parking spaces
$554 price/sqft
$540 monthly HOA fee
What's special
City viewsCustom ultra-craft cabinetryEn-suite accessRooftop deckStone countertopsMedia roomPrimary suite
This rare 29-foot-wide residence offers an unparalleled blend of space, sophistication, and convenience—perfect for professionals seeking to balance a dynamic career with an exceptional lifestyle with 4 years remaining on the property’s tax abatement, offering valuable savings to the next owner. Designed with modern living in mind, this home spans ...
- 49 days |
- 671 |
- 19 |
Source: Bright MLS,MLS#: PAPH2544070
Travel times
Living Room
Kitchen
Dining Room
Primary Bedroom
Primary Bathroom
Bedroom
Bedroom
Den
Office
Deck
Patio
Rooftop Deck
Zillow last checked: 8 hours ago
Listing updated: October 14, 2025 at 08:31am
Listed by:
Gaurav Gambhir 267-994-3870,
KW Empower 215-627-3500,
Listing Team: Tcs Group, Co-Listing Team: Tcs Group,Co-Listing Agent: Solon K Alpohoritis 267-506-1757,
KW Empower
Source: Bright MLS,MLS#: PAPH2544070
Facts & features
Interior
Bedrooms & bathrooms
- Bedrooms: 4
- Bathrooms: 8
- Full bathrooms: 5
- 1/2 bathrooms: 3
- Main level bathrooms: 1
Rooms
- Room types: Living Room, Dining Room, Kitchen, Den, Exercise Room
Den
- Level: Lower
Dining room
- Level: Main
Exercise room
- Level: Lower
Kitchen
- Level: Main
Living room
- Level: Main
Heating
- Forced Air, Natural Gas
Cooling
- Central Air, Electric
Appliances
- Included: Gas Water Heater
- Laundry: Upper Level
Features
- Flooring: Hardwood
- Basement: Finished
- Number of fireplaces: 1
- Fireplace features: Gas/Propane
Interior area
- Total structure area: 4,512
- Total interior livable area: 4,512 sqft
- Finished area above ground: 4,512
- Finished area below ground: 0
Video & virtual tour
Property
Parking
- Total spaces: 2
- Parking features: Driveway, Other
- Uncovered spaces: 2
Accessibility
- Accessibility features: Accessible Elevator Installed
Features
- Levels: Five
- Stories: 5
- Patio & porch: Roof Deck
- Pool features: None
Lot
- Size: 1,518 Square Feet
- Dimensions: 29.00 x 68.00
Details
- Additional structures: Above Grade, Below Grade
- Parcel number: 083099420
- Zoning: RSA5
- Special conditions: Standard
Construction
Type & style
- Home type: Townhouse
- Architectural style: Contemporary
- Property subtype: Townhouse
Materials
- Brick
- Foundation: Concrete Perimeter
Condition
- Excellent
- New construction: No
- Year built: 2019
Utilities & green energy
- Electric: 200+ Amp Service
- Sewer: Public Sewer
- Water: Public
- Utilities for property: Cable Connected, Natural Gas Available
Community & HOA
Community
- Subdivision: Rittenhouse Square
HOA
- Has HOA: Yes
- Services included: Common Area Maintenance, Snow Removal
- HOA fee: $270 monthly
- Condo and coop fee: $270 monthly
Location
- Region: Philadelphia
- Municipality: PHILADELPHIA
Financial & listing details
- Price per square foot: $554/sqft
- Tax assessed value: $504,960
- Annual tax amount: $7,068
- Date on market: 10/8/2025
- Listing agreement: Exclusive Agency
- Ownership: Fee Simple