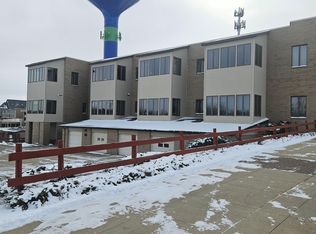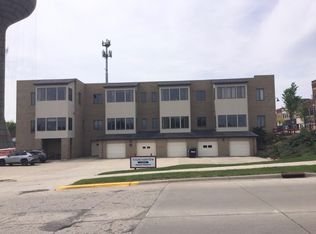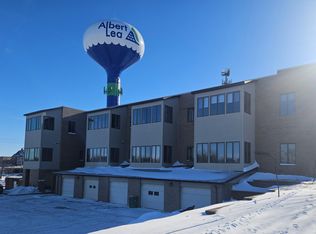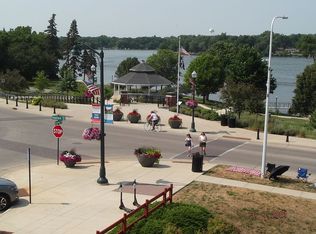Closed
$262,000
212 N Broadway Ave APT B-4, Albert Lea, MN 56007
2beds
1,902sqft
Low Rise
Built in 1991
-- sqft lot
$-- Zestimate®
$138/sqft
$2,008 Estimated rent
Home value
Not available
Estimated sales range
Not available
$2,008/mo
Zestimate® history
Loading...
Owner options
Explore your selling options
What's special
This 2 bedroom, 2 bathroom condominium overlooks the beautiful shoreline of Fountain Lake. This condo has been completely renovated and is ready for you to make it home. You'll have a spacious white kitchen, an office, an entertainment den, beautiful dining area, and a sitting room with beautiful crown molding. The bathrooms have been tastefully redone. There is an entertainments space that can be checked out and an overnight room for guests to rent as well. You'll get your own parking stall and space to store goods in the underground garage space. This is a great space to call home, so book your showing today.
Zillow last checked: 8 hours ago
Listing updated: November 12, 2025 at 01:32pm
Listed by:
Laura Cunningham 507-383-1620,
Century 21 Atwood
Bought with:
Matt Bartholomew
Real Broker, LLC.
Source: NorthstarMLS as distributed by MLS GRID,MLS#: 6623187
Facts & features
Interior
Bedrooms & bathrooms
- Bedrooms: 2
- Bathrooms: 2
- Full bathrooms: 1
- 3/4 bathrooms: 1
Bedroom 1
- Level: Main
- Area: 253.68 Square Feet
- Dimensions: 15.1 x 16.8
Bedroom 2
- Level: Main
- Area: 140.7 Square Feet
- Dimensions: 13.4 x 10.5
Dining room
- Level: Main
- Area: 191.77 Square Feet
- Dimensions: 12.7 x 15.1
Kitchen
- Level: Main
- Area: 178.56 Square Feet
- Dimensions: 12.4 x 14.4
Laundry
- Level: Main
- Area: 78.65 Square Feet
- Dimensions: 12.1 x 6.5
Office
- Level: Main
- Area: 95.7 Square Feet
- Dimensions: 11 x 8.7
Other
- Level: Main
- Area: 247.86 Square Feet
- Dimensions: 15.3 x 16.2
Other
- Level: Main
- Area: 69.23 Square Feet
- Dimensions: 16.10 x 4.3
Other
- Level: Main
- Area: 72.45 Square Feet
- Dimensions: 16.10 x 4.5
Storage
- Level: Main
- Area: 52.2 Square Feet
- Dimensions: 8.7 x 6
Sun room
- Level: Main
- Area: 151.2 Square Feet
- Dimensions: 10.8 x 14
Heating
- Forced Air
Cooling
- Central Air
Appliances
- Included: Dishwasher, Dryer, Microwave, Range, Refrigerator, Stainless Steel Appliance(s), Washer
Features
- Basement: Block
- Has fireplace: No
Interior area
- Total structure area: 1,902
- Total interior livable area: 1,902 sqft
- Finished area above ground: 1,902
- Finished area below ground: 0
Property
Parking
- Total spaces: 1
- Parking features: Attached, Garage Door Opener, Garage, Shared Garage/Stall, Storage, Underground
- Attached garage spaces: 1
- Has uncovered spaces: Yes
Accessibility
- Accessibility features: Doors 36"+, Accessible Elevator Installed, Grab Bars In Bathroom
Features
- Levels: Two
- Stories: 2
- Has view: Yes
- View description: Lake
- Has water view: Yes
- Water view: Lake
- Waterfront features: Lake View, Road Between Waterfront And Home, Waterfront Num(24001800), Lake Acres(521), Lake Depth(14)
- Body of water: Fountain
Lot
- Size: 2,613 sqft
Details
- Foundation area: 1902
- Parcel number: 342990040
- Zoning description: Residential-Multi-Family
Construction
Type & style
- Home type: Condo
- Property subtype: Low Rise
- Attached to another structure: Yes
Materials
- Aluminum Siding, Brick/Stone, Concrete
- Roof: Age 8 Years or Less
Condition
- Age of Property: 34
- New construction: No
- Year built: 1991
Utilities & green energy
- Electric: Circuit Breakers, Power Company: Freeborn - Mower Cooperative Services
- Gas: Natural Gas
- Sewer: City Sewer/Connected
- Water: City Water/Connected
Community & neighborhood
Location
- Region: Albert Lea
HOA & financial
HOA
- Has HOA: Yes
- HOA fee: $375 monthly
- Amenities included: Elevator(s), Lobby Entrance
- Services included: Electricity, Heating, Lawn Care, Other, Trash, Snow Removal
- Association name: Fountain View Condominium Assoc.
- Association phone: 507-373-1351
Price history
| Date | Event | Price |
|---|---|---|
| 11/12/2025 | Sold | $262,000-6.6%$138/sqft |
Source: | ||
| 11/4/2025 | Pending sale | $280,500$147/sqft |
Source: | ||
| 9/24/2025 | Price change | $280,500-3.1%$147/sqft |
Source: | ||
| 7/16/2025 | Price change | $289,500-1.4%$152/sqft |
Source: | ||
| 6/23/2025 | Price change | $293,500-0.8%$154/sqft |
Source: | ||
Public tax history
| Year | Property taxes | Tax assessment |
|---|---|---|
| 2018 | $2,552 +3.4% | -- |
| 2016 | $2,468 -0.5% | -- |
| 2015 | $2,480 +4.8% | -- |
Find assessor info on the county website
Neighborhood: 56007
Nearby schools
GreatSchools rating
- 4/10Hawthorne Elementary SchoolGrades: PK-5Distance: 0.8 mi
- 3/10Southwest Middle SchoolGrades: 6-7Distance: 1.3 mi
- 6/10Albert Lea Senior High SchoolGrades: 8-12Distance: 1.8 mi

Get pre-qualified for a loan
At Zillow Home Loans, we can pre-qualify you in as little as 5 minutes with no impact to your credit score.An equal housing lender. NMLS #10287.



