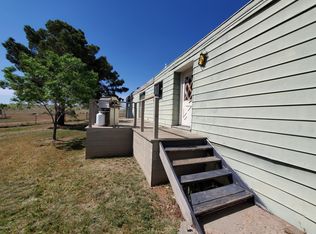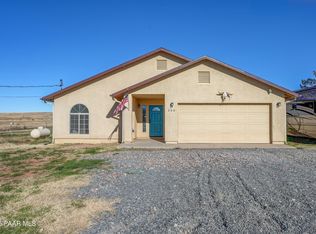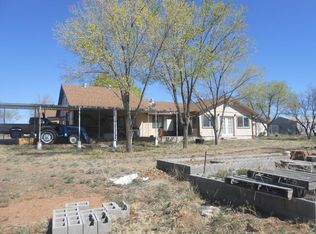Oh, So Comfy Country living! Fully fenced 1.25 acres with an over-sized 2-car garage, 32'x28' shop + attached 11'x12' site-built shed. Private setting with lots of huge windows capturing the panoramic views of the Bradshaw and Mingus Mountains. Old Fashioned Screen enclosed porch 26x10 views off the kitchen too, which has an Eat in kitchen, Island, Dishwasher, and a formal dining room. watch the wildlife and cows grazing from the back yard or the porch or kitchen windows right outside your back fence. Large Pantry/laundry room. Rural, but only 15 minutes to shopping in Prescott Valley. Don't let the size or View of property from the street fool you! It is a perfect hideaway. Den added off living room for a spacious, open feeling. 3 Nice sized bedrooms. One with an entrance to the screened
This property is off market, which means it's not currently listed for sale or rent on Zillow. This may be different from what's available on other websites or public sources.


