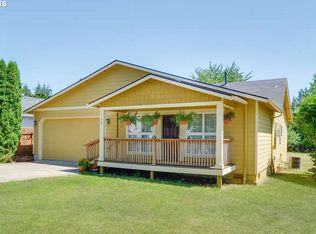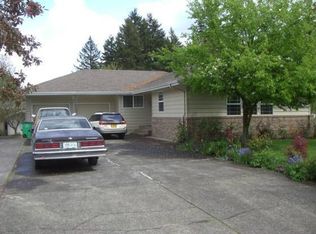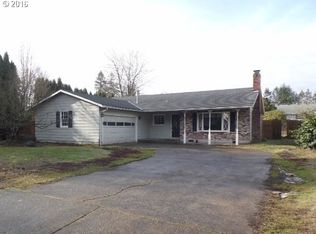Sold
$380,000
212 NE 148th Ave, Portland, OR 97230
3beds
1,144sqft
Residential, Single Family Residence
Built in 1999
5,227.2 Square Feet Lot
$377,300 Zestimate®
$332/sqft
$2,353 Estimated rent
Home value
$377,300
$355,000 - $400,000
$2,353/mo
Zestimate® history
Loading...
Owner options
Explore your selling options
What's special
Well-maintained one-level home located on a spacious lot near Glendoveer Golf Course. This 3-bedroom, 2-bathroom home offers 1,144 sq ft of living space with vaulted ceilings, laminate floors, and a cozy gas fireplace. The kitchen features granite countertops and ample cabinetry. The primary bedroom includes an ensuite bath and a slider that opens to the backyard. Enjoy outdoor living with both a patio and back deck—perfect for relaxing or entertaining. Fully fenced backyard with room to garden or play. Central air conditioning, attached garage, and great curb appeal. Convenient to parks, shopping, dining, and commuter routes. Come see this home today!
Zillow last checked: 8 hours ago
Listing updated: September 13, 2025 at 01:30am
Listed by:
Josh Hackenjos 503-460-7713,
LUXE Forbes Global Properties
Bought with:
Kathie Xu, 200403108
Pete Anderson Realty Group
Source: RMLS (OR),MLS#: 437927785
Facts & features
Interior
Bedrooms & bathrooms
- Bedrooms: 3
- Bathrooms: 2
- Full bathrooms: 2
- Main level bathrooms: 2
Primary bedroom
- Features: Exterior Entry, Sliding Doors, Closet, Suite
- Level: Main
- Area: 144
- Dimensions: 12 x 12
Bedroom 2
- Features: Closet
- Level: Main
- Area: 100
- Dimensions: 10 x 10
Bedroom 3
- Features: Closet
- Level: Main
- Area: 90
- Dimensions: 10 x 9
Dining room
- Level: Main
- Area: 88
- Dimensions: 11 x 8
Kitchen
- Features: Exterior Entry, Sliding Doors, Free Standing Range, Free Standing Refrigerator, Granite
- Level: Main
- Area: 80
- Width: 8
Living room
- Features: Fireplace, Vaulted Ceiling
- Level: Main
- Area: 221
- Dimensions: 17 x 13
Heating
- Forced Air, Fireplace(s)
Cooling
- Central Air
Appliances
- Included: Dishwasher, Free-Standing Range, Free-Standing Refrigerator, Gas Water Heater
- Laundry: Laundry Room
Features
- Vaulted Ceiling(s), Closet, Granite, Suite
- Flooring: Laminate
- Doors: Sliding Doors
- Basement: Crawl Space
- Number of fireplaces: 1
- Fireplace features: Gas
Interior area
- Total structure area: 1,144
- Total interior livable area: 1,144 sqft
Property
Parking
- Total spaces: 2
- Parking features: Driveway, Attached
- Attached garage spaces: 2
- Has uncovered spaces: Yes
Accessibility
- Accessibility features: Garage On Main, Ground Level, Minimal Steps, Utility Room On Main, Accessibility
Features
- Levels: One
- Stories: 1
- Patio & porch: Deck, Patio
- Exterior features: Garden, Yard, Exterior Entry
- Fencing: Fenced
Lot
- Size: 5,227 sqft
- Dimensions: 45 x 120
- Features: Level, SqFt 5000 to 6999
Details
- Parcel number: R239750
- Zoning: R2.5
Construction
Type & style
- Home type: SingleFamily
- Property subtype: Residential, Single Family Residence
Materials
- Vinyl Siding
- Foundation: Concrete Perimeter
- Roof: Composition
Condition
- Resale
- New construction: No
- Year built: 1999
Utilities & green energy
- Gas: Gas
- Sewer: Public Sewer
- Water: Public
Community & neighborhood
Location
- Region: Portland
- Subdivision: Glenfair
Other
Other facts
- Listing terms: Cash,Conventional,FHA,VA Loan
- Road surface type: Paved
Price history
| Date | Event | Price |
|---|---|---|
| 9/12/2025 | Sold | $380,000-5%$332/sqft |
Source: | ||
| 8/23/2025 | Pending sale | $400,000$350/sqft |
Source: | ||
| 8/20/2025 | Price change | $400,000-5.9%$350/sqft |
Source: | ||
| 8/11/2025 | Price change | $424,900-5.6%$371/sqft |
Source: | ||
| 6/26/2025 | Listed for sale | $449,900+25%$393/sqft |
Source: | ||
Public tax history
| Year | Property taxes | Tax assessment |
|---|---|---|
| 2025 | $5,647 +17.5% | $216,510 +3% |
| 2024 | $4,807 +4.1% | $210,210 +3% |
| 2023 | $4,620 +1.5% | $204,090 +3% |
Find assessor info on the county website
Neighborhood: Glenfair
Nearby schools
GreatSchools rating
- 5/10Glenfair Elementary SchoolGrades: K-5Distance: 0.2 mi
- 2/10Hauton B Lee Middle SchoolGrades: 6-8Distance: 1.2 mi
- 1/10Reynolds High SchoolGrades: 9-12Distance: 5.2 mi
Schools provided by the listing agent
- Elementary: Glenfair
- Middle: H.B. Lee
- High: Reynolds
Source: RMLS (OR). This data may not be complete. We recommend contacting the local school district to confirm school assignments for this home.
Get a cash offer in 3 minutes
Find out how much your home could sell for in as little as 3 minutes with a no-obligation cash offer.
Estimated market value
$377,300
Get a cash offer in 3 minutes
Find out how much your home could sell for in as little as 3 minutes with a no-obligation cash offer.
Estimated market value
$377,300


