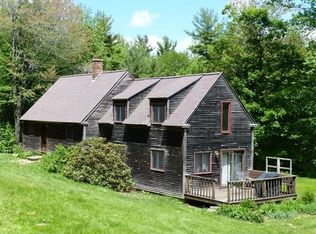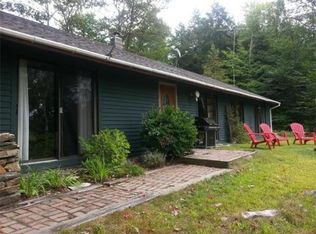Spectacular location on over 13 acres with views of Mount Grace. Generous sized living room with fireplace and refinished hardwood floors. Fully applianced eat-in kitchen with wood stove, picture window, and new vinyl floor (2019). Full bath, plus mud room and den, both with oak floors, round out the ground floor level. Three bedrooms, all with hardwood floors, and a half bath make up the second floor. Bring the outside in with a front porch and large three season screened porch in back. Roof (2016), septic (2017), and heating system (2014) have all been recently replaced. Raised beds, perennial gardens, woodland trails, and outbuildings adorn the private yard. Truly a wonderful setting!
This property is off market, which means it's not currently listed for sale or rent on Zillow. This may be different from what's available on other websites or public sources.


