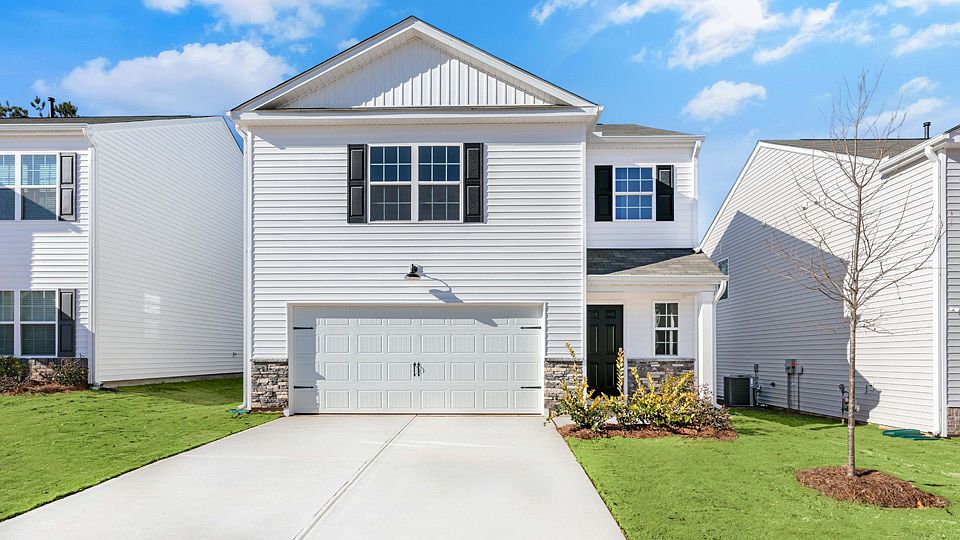Welcome to 212 Olive Branch Street at Laurel Oaks located in the heart of the booming Sanford, NC! The Belhaven features 4 bedrooms, 2.5 bathrooms, 1,991 sq ft. of living space, and a 2-car garage. Upon entering through the front door, you will encounter a Flex Room to the left, before passing by the staircase and powder room. The inviting foyer leads you to the heart of the home, where an open-concept layout encompasses the spacious living room, and a well-appointed kitchen that opens to the patio. The kitchen is equipped with stainless steel appliances, beautiful quartz countertops, a functional kitchen island, and a corner pantry. Making your way upstairs, you'll discover the laundry room straight ahead, with an additional bedroom and primary bedroom to the right. The primary bedroom includes a spacious walk-in closet, walk-in shower, dual vanity, and a water closet for ultimate privacy. On the back of the second floor are two additional bedrooms separated by a full bathroom. With its thoughtful design, expansive layout, and modern features, the Belhaven is the perfect place to call home at Laurel Oaks. Contact us today to schedule your personal tour! *Pictures are for representational purposes only*
New construction
$342,990
212 Olive Branch St, Sanford, NC 27332
4beds
1,991sqft
Single Family Residence, Residential
Built in 2025
7,405.2 Square Feet Lot
$342,800 Zestimate®
$172/sqft
$190/mo HOA
What's special
Flex roomWalk-in showerFunctional kitchen islandWell-appointed kitchenLaundry roomBeautiful quartz countertopsCorner pantry
Call: (910) 634-5598
- 10 days |
- 56 |
- 2 |
Zillow last checked: 8 hours ago
Listing updated: November 14, 2025 at 05:48am
Listed by:
Janet Nicole Rogers 252-410-2737,
D.R. Horton, Inc.
Source: Doorify MLS,MLS#: 10132718
Travel times
Schedule tour
Select your preferred tour type — either in-person or real-time video tour — then discuss available options with the builder representative you're connected with.
Facts & features
Interior
Bedrooms & bathrooms
- Bedrooms: 4
- Bathrooms: 3
- Full bathrooms: 2
- 1/2 bathrooms: 1
Heating
- Natural Gas
Cooling
- Central Air, Electric
Appliances
- Included: Dishwasher, Free-Standing Gas Range, Gas Cooktop, Microwave, Stainless Steel Appliance(s), Water Heater
- Laundry: Electric Dryer Hookup, Inside, Laundry Room, Upper Level, Washer Hookup
Features
- Bathtub/Shower Combination, Double Vanity, Kitchen Island, Living/Dining Room Combination, Open Floorplan, Pantry, Quartz Counters, Separate Shower, Smart Light(s), Smart Thermostat, Walk-In Closet(s), Walk-In Shower, Water Closet
- Flooring: Carpet, Vinyl
- Windows: Double Pane Windows, Screens
- Has fireplace: No
Interior area
- Total structure area: 1,991
- Total interior livable area: 1,991 sqft
- Finished area above ground: 1,991
- Finished area below ground: 0
Property
Parking
- Total spaces: 4
- Parking features: Attached, Concrete, Driveway, Garage, Garage Door Opener, Garage Faces Front
- Attached garage spaces: 2
- Uncovered spaces: 2
Features
- Levels: Two
- Stories: 2
- Patio & porch: Patio
- Exterior features: Lighting, Smart Light(s), Smart Lock(s)
- Pool features: Community, In Ground, Outdoor Pool
- Spa features: None
- Fencing: None
- Has view: Yes
Lot
- Size: 7,405.2 Square Feet
- Features: Back Yard, Front Yard, Landscaped
Details
- Additional structures: None
- Parcel number: 966007462100
- Special conditions: Standard
Construction
Type & style
- Home type: SingleFamily
- Architectural style: Traditional
- Property subtype: Single Family Residence, Residential
Materials
- Board & Batten Siding, Brick Veneer, Shake Siding, Stone Veneer, Vinyl Siding
- Foundation: Slab
- Roof: Shingle
Condition
- New construction: Yes
- Year built: 2025
- Major remodel year: 2025
Details
- Builder name: D. R. Horton
Utilities & green energy
- Sewer: Public Sewer
- Water: Public
- Utilities for property: Electricity Available, Natural Gas Available, Sewer Connected, Water Available
Green energy
- Energy efficient items: Thermostat
Community & HOA
Community
- Features: Clubhouse, Playground, Pool, Sidewalks, Street Lights
- Subdivision: Laurel Oaks
HOA
- Has HOA: Yes
- Amenities included: Basketball Court, Clubhouse, Dog Park, Landscaping, Maintenance Grounds, Parking, Picnic Area, Playground, Pond Year Round, Pool
- Services included: Maintenance Grounds
- HOA fee: $570 quarterly
Location
- Region: Sanford
Financial & listing details
- Price per square foot: $172/sqft
- Date on market: 11/12/2025
About the community
Welcome to Laurel Oaks, our latest community in the growing city of Sanford, North Carolina. This community currently offers 4 floorplans, single-story to two-story homes ranging from 1,497 sq ft - 2,362 sq ft, 3-5 bedrooms, up to 3 bathrooms, and 2-car garages.
Embrace the exceptional location of Laurel Oaks, located just over 1 mile from Route 1, offering easy access to shopping, dining, recreation, and entertainment. Explore the vibrant atmosphere of Downtown Sanford, 6 miles away. Additionally, Southern Pines is 27 miles away, providing even more shopping, dining, and entertainment options. 25 miles away is Fort Bragg in Fayetteville, one of the world's largest military installations. Indulge in world-class golfing at Pinehurst, 31 miles away. Apex and Holly Springs, within a 36-mile radius, allow for easy commuting. Dine or play at the Carolina Trace Country Club, 4 miles away. Raleigh-Durham International Airport is only 50 miles away. And for residents' peace of mind, access healthcare services at Central Carolina Hospital conveniently 6 miles away.
Experience the future amenities of Laurel Oaks, designed to enhance your lifestyle in your community's comfort. The future community pool will be perfect for unwinding on a beautiful day. This community will also include a future playground, dog park, and sports courts, ensuring endless activities. Whether you want to spend your days swimming in the pool or taking a leisurely walk on future nature trails, Laurel Oaks offers diverse activities to suit your preferences.
Upon entering one of our homes in Laurel Oaks, expect to be mesmerized by the meticulous attention to detail and top-notch finishes. The kitchen, a chef's dream, showcases exquisite shaker-style cabinets, granite countertops, stainless steel appliances, and spacious kitchen islands. The open floorplan designs are perfect for entertaining, while the LED lighting adds a modern touch and creates a warm, inviting ambiance. The exterior schemes and el
Source: DR Horton

